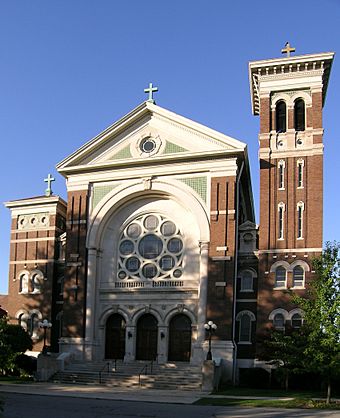St. Charles Borromeo Catholic Church (Detroit) facts for kids
Quick facts for kids |
|
|
St. Charles Borromeo Roman Catholic Parish Complex
|
|
 |
|
| Location | 1491-1515 Baldwin Street Detroit, Michigan |
|---|---|
| Built | 1912 |
| Architect | Van Leyen & Schilling; Peter Dederichs |
| Architectural style | Late 19th And 20th Century Revivals, Romanesque Revival, Baroque Revival, Prairie School |
| NRHP reference No. | 89000488 |
| Added to NRHP | June 09, 1989 |
St. Charles Borromeo Catholic Church is a special church in Detroit, Michigan. It is located at 1515 Baldwin Street. The church is known for its beautiful buildings. It was added to the National Register of Historic Places in 1989. This means it is an important historical site.
Contents
A Look at Its History
In the late 1850s, many Catholic families from Belgium moved to Detroit. They settled in neighborhoods on the east side of the city. In 1886, a church parish was started just for them. It was named after Saint Charles Borromeo.
Growing Together
At first, the church was a small wooden building. But Detroit grew, and so did the church community. Soon, people from many other countries joined. These included families from France, Germany, Ireland, Scotland, and England. By 1920, over 3,000 people were part of the church. In the 1930s, the church school also welcomed children from Syria and Italy.
Building the Church Complex
In 1912, a two-story building was designed. This building held the rectory (where the priests live) and the school. It was built by architects Van Leyen & Schilling. Later, in 1918, Peter Dederichs was hired to build the main church building. It was designed in a Romanesque style. Just four years after it was finished, the church was made even bigger. This was to fit all the new people joining the church.
St. Charles Borromeo Today
Today, St. Charles Borromeo Church serves a large African-American community. Priests from the Josephites help lead the church. The rectory is still used by the priests. The old school building has been changed into apartments.
What the Church Looks Like
The St. Charles Borromeo complex has three main buildings that are important historically. These are the church, the rectory, and the school.
The Church Building
The church is built with red-brown bricks. It has a white stone base and stone decorations. The church is shaped like a Latin Cross. It is 92 feet wide and 180 feet deep. Its design mixes Romanesque style with Arts and Crafts details.
The front of the church has two tall towers. These towers have red tiled roofs. The main entrance is under a large arch with columns. Above this arch is a big round window called a rose window. You can also see green tiles and decorative brick designs. These designs are inspired by the Prairie School and Arts and Crafts styles.
Inside the church, the main altar is in a Baroque style. The church organ was built in two parts. This was done so it would not block the beautiful rose window above the main entrance.
Other Buildings
The school and rectory buildings were designed in the Prairie School style. They also have some elements from Byzantine design.
See also
 In Spanish: Iglesia de San Carlos Borromeo (Detroit) para niños
In Spanish: Iglesia de San Carlos Borromeo (Detroit) para niños
 | Kyle Baker |
 | Joseph Yoakum |
 | Laura Wheeler Waring |
 | Henry Ossawa Tanner |

