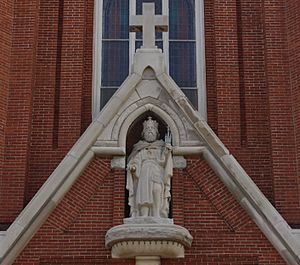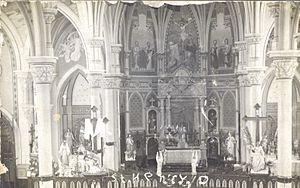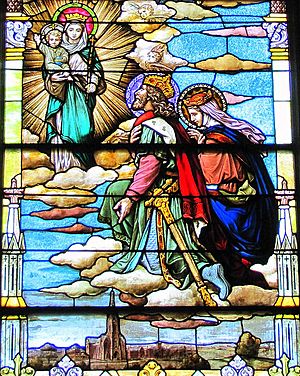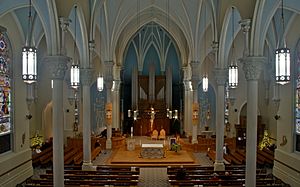St. Henry's Catholic Church (St. Henry, Ohio) facts for kids
Quick facts for kids |
|
|
St. Henry Catholic Church
|
|
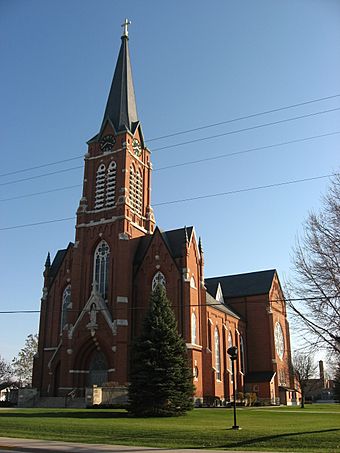
Side of the church
|
|
| Location | Main St., St. Henry, Ohio |
|---|---|
| Area | 3 acres (1.2 ha) |
| Built | 1897 |
| Architect | Adolphus Druiding (1838 - 1899) |
| Architectural style | Gothic Revival |
| MPS | Cross-Tipped Churches of Ohio TR |
| NRHP reference No. | 79002829 |
| Added to NRHP | July 26, 1979 |
St. Henry Catholic Church is a very old and beautiful church in St. Henry, Ohio, United States. It was built a long time ago, in the late 1800s. Even today, people still go there for church services. This building is special because of its amazing design and history.
Contents
The Church's Early Days
The St. Henry church community, called a parish, started in 1839. This was just two years after the village of St. Henry itself was founded. The church was named after Henry II, who was a powerful ruler in the 1000s.
At first, there weren't many Catholic families in the area. So, their very first church building, built in 1840, was a small wooden one. Later, in 1854, they built a bigger church made of brick. That one cost about $7,000, which was a lot of money back then!
Building the Current Church
By the 1890s, the church community had grown a lot. They needed an even bigger church! So, they started building the current church in 1895. Many people from the church helped with the building work.
The church was designed by a German architect named Adolphus Druiding. He was from Chicago. The building was finished in 1897. It cost around $100,000, which was a huge amount of money at the time. In the early 1900s, people said it was the most expensive church in all of northwestern Ohio!
Church Design and Features
The church is built in a style called Gothic Revival. It looks like a Latin cross from above. The outside walls are made of brick, and it has a pointed roof. The whole building sits on a strong stone base.
The most noticeable part of the church is its tall bell tower. This tower is about 200 feet (60 meters) high! Inside, large round windows, called rose windows, let in lots of light. The walls are painted with beautiful pictures. The ceiling is very high, about 62 feet (19 meters) from the floor.
The design of St. Henry Church is similar to two other churches designed by Adolphus Druiding. These are St. Patrick in Toledo, Ohio, and St. Michael in Rochester, New York. In the 1970s, the church had a big update. Some old paintings and statues were removed, and the main altar was changed.
Beautiful Stained Glass Windows
The inside of the church is decorated with amazing Munich-style stained glass windows. These windows tell stories and show important figures.
- The large round windows in the side sections show:
- The Sacred Heart of Jesus
- The Immaculate Heart of Mary
- Other picture windows show scenes like:
- Christ helping someone as the Good Samaritan
- Saint Francis seeing a special vision of Jesus and the Virgin Mary
- St. Gaspar del Bufalo giving a speech
- A vision of Saint Agnes
- Saint Aloysius seeing a vision of the Virgin Mary
- The difficult story of Saint Cyriacus
- Saint Henry praying to Jesus and the Virgin Mary in Heaven for the people of the church
- The Immaculate Conception of the Blessed Virgin Mary
Other Buildings Nearby
Next to the church, on its east side, is a brick building called a rectory. This is where the priest lives. It was built in 1901 and has many different architectural styles. Behind the rectory, there's a center for teaching about the church and a public elementary school.
There used to be an older church school on the west side of the church. It was built in 1905 in a style called Italianate. After the church stopped using it, it became a public junior high school.
The Church Today
In 1977, experts looked at the church and said its outside was in good condition. Two years later, in 1979, the church was added to the National Register of Historic Places. This means it's recognized as a very important historical building because of its architecture and how well it has been kept. Many other churches in the area were added to this list at the same time.
Today, St. Henry Catholic Church is still a very active church community. It is part of a group of churches in the Archdiocese of Cincinnati. This group includes St. Aloysius Parish, St. Bernard Parish, St. Francis Parish, and St. Wendelin Parish.




