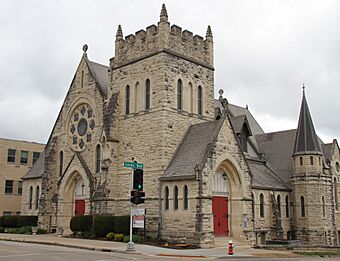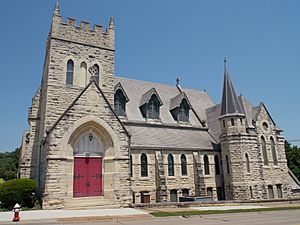St. John's Episcopal Church (Dubuque, Iowa) facts for kids
Quick facts for kids |
|
|
St. John's Episcopal Church
|
|
|
U.S. Historic district
Contributing property |
|

The church in 2021
|
|
| Location | 1410 Main Street Dubuque, Iowa |
|---|---|
| Area | less than one acre |
| Built | 1875-1878 |
| Architect | Henry M. Congdon |
| Architectural style | Gothic Revival |
| Part of | Jackson Park Historic District |
| NRHP reference No. | 86002102 |
| Added to NRHP | July 31, 1986 |
St. John's Episcopal Church is a historic church in Dubuque, Iowa. It is part of the Diocese of Iowa, which is a regional group of Episcopal churches.
Because of its special history and architecture, the church is part of the Jackson Park Historic District. This area was added to the National Register of Historic Places in 1986 to protect its important buildings.
History
The story of St. John's began in the 1830s. A missionary named Reverend Henry Tullidge held the first Episcopal church services in Dubuque. The community of churchgoers, called a parish, was officially formed in 1845. They built their first small brick church at Ninth and Locust Streets.
As more people joined the church, they needed a bigger building. However, the American Civil War in the 1860s put their plans on hold. After the war, a women's group in the parish raised money to buy new land for the church.
Building a Grand Church
Construction on the current St. John's Episcopal Church started in 1875 and took three years to finish. It was completed in 1878.
The church was designed by a famous architect from New York, Henry M. Congdon. He chose a style called High Victorian Gothic, which was popular at the time for its detailed and dramatic look.
The beautiful rough-cut limestone used for the walls was brought from a quarry in the nearby town of Farley, Iowa.
What Makes the Architecture Special?
St. John's Church has many interesting features that make it stand out.
- Shape: The building is designed in the shape of a cross.
- Towers: It has a large corner tower with a notched, castle-like top called a crenelation. There is also a shorter tower near the back with a spire on top. The plan was to add a taller spire to the main tower, but it was never built.
- Windows: The church has a large, circular rose window on its front. Five of the beautiful stained glass windows inside were made by the world-famous Louis Comfort Tiffany's art studio.
- Other Details: The church also has recessed doorways, and small windows sticking out from the roof called dormers.
 | Audre Lorde |
 | John Berry Meachum |
 | Ferdinand Lee Barnett |




