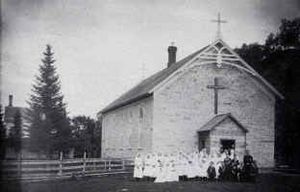St. Joseph's Catholic Church (Elkader, Iowa) facts for kids
Quick facts for kids |
|
|
St. Joseph Church and Parish Hall
|
|
| Location | 330 1st St., NW. Elkader, Iowa |
|---|---|
| Area | 1 acre (0.40 ha) |
| Built | 1856-1858 (hall) 1899 (church) |
| Architectural style | Gothic Revival |
| NRHP reference No. | 76000750 |
| Added to NRHP | November 21, 1976 |
St. Joseph's Catholic Church is a special church in Elkader, Iowa, United States. It is part of the Archdiocese of Dubuque. Both the church building and its parish hall were added to the National Register of Historic Places in 1976. This means they are important historic sites.
Contents
The First Church Building
The story of the Catholic faith in Elkader began in the 1840s. A priest from Holy Cross visited the area to share his faith. He also visited nearby towns like Guttenberg and Garnavillo. The very first Mass, a special church service, in Elkader happened in a log cabin. This cabin was where the town's post office is located today. The first baptism, a ceremony to welcome someone into the church, took place in 1855.
Building the First Church
The first full-time priest for St. Joseph's was Father Peter McGinnis. He arrived in 1856. Father McGinnis bought land and started building the first church. This church was made from limestone rocks. These rocks were taken from a hill right behind the church.
It took two years just to get the roof on the building. It took even longer to finish the inside. When it was done, the church was about 36 feet wide and 80 feet long. Father McGinnis had trouble raising the $4,000 needed to build it. For a while, people had to stand or kneel on the floor during services. Later, pews (church benches) were added.
Church Features and Changes
The church had three wooden altars inside. In 1876, three brass bells were bought for $1,800. These bells were made in Cincinnati. A separate bell tower was built to hold them.
In 1887, the church was made bigger by Father J. F. Reilly. This addition created space for a new sanctuary (the main area around the altar) and a sacristy (a room where priests prepare). After this change, the church could seat up to 100 people.
The Current Church Building
By 1897, the old church was too small for everyone. So, plans were made to build a brand new church. Thomas Byrnes was chosen to build it. He had also built the famous Keystone Arch Bridge and the Bayless Hotel.
Construction and Dedication
The first stone for the new church was placed on April 24, 1898. The church was officially opened and blessed on Thanksgiving Day in 1900. The building itself cost $12,000. Another $7,000 was spent to furnish the inside. This brought the total cost to $19,000.
The new church is much larger, measuring about 50 feet wide and 104 feet long. The very top of the cross on the steeple (the tall pointed tower) is 142 feet above the ground. Like the old church, it was built using limestone. Its design is in the Gothic Revival style, which is known for its tall arches and detailed stonework. The roof was covered with Pennsylvania slate tiles.
Inside the New Church
The inside of the church has three main sections called naves. These are separated by columns. The middle section is 36 feet high, and the side sections are 27.5 feet high. The beautiful wooden altars from the old church were moved into the new one. The three bells were also placed in the new church's tower. The ceiling of the church was decorated with paintings of different saints. The new church could originally seat 500 people. After the new church was finished, the old church building was turned into a parish hall.
Modern Updates and Changes
The church has been updated several times. Major changes happened in the 1960s and again in the 1990s. In the 1960s, many original decorations were removed. The inside walls were covered with a new plaster. An altar was built so the priest could face the people during services. These changes were part of new ideas from the Second Vatican Council. In the 1980s, the roof was replaced with black slate.
In the 1990s, many of the original items were brought back into the church. They were used in new ways. For example, the gates from the old communion rail (a fence-like structure) were made into table tops. An old priest's chair was remade into a new chair for the presider. A new ambo (a stand for reading), a baptismal font (for baptisms), and an ambry (a cabinet for holy oils) were made. These new pieces were designed to match the church's Gothic style. After these changes, the church's seating capacity was set at 300 people.
 | Selma Burke |
 | Pauline Powell Burns |
 | Frederick J. Brown |
 | Robert Blackburn |




