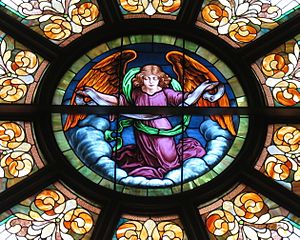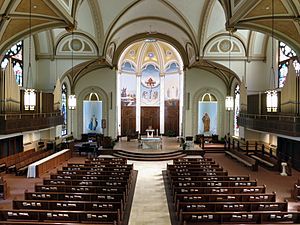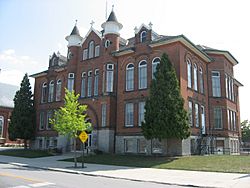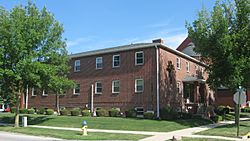St. Joseph's Catholic Church (Wapakoneta, Ohio) facts for kids
Quick facts for kids |
|
|
St. Joseph Catholic Church and School
|
|
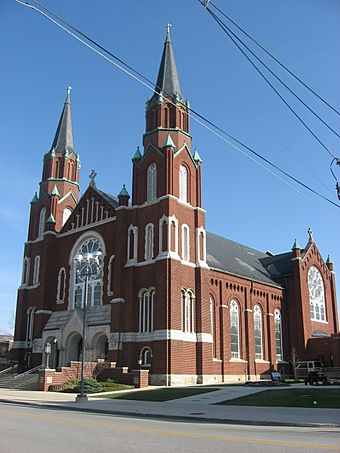
Front and side of the church
|
|
| Location | 309 S. Perry St., Wapakoneta, Ohio |
|---|---|
| Area | 1.8 acres (0.73 ha) |
| Built | 1899 |
| Architect | DeCurtins; John and Joseph Hemmert |
| Architectural style | Romanesque Revival |
| MPS | Cross-Tipped Churches of Ohio TR |
| NRHP reference No. | 79003453 |
| Added to NRHP | July 26, 1979 |
St. Joseph's Catholic Church is a very old and important Roman Catholic church in Wapakoneta, Ohio, USA. It was built in 1910. This church is still used by a lively Catholic community today. It's also a special historic site because of its beautiful Romanesque Revival style of building, which has been kept in great condition.
Contents
The Church's Early Days
One of the first Catholic priests in northern Ohio was John William Horstmann. He lived in Glandorf. Starting in 1832, he traveled about 50 miles each month to a town called Stallotown. Wapakoneta was right in the middle of these two places. So, Father Horstmann often stopped in Wapakoneta to visit and lead Mass for the few Catholic families there. After four years of these trips, he helped start a church community in Petersburg, about 4 miles south of Wapakoneta.
By 1839, the Catholic group in Wapakoneta had grown quite a bit. They were able to form their own separate church community. The members built a small wooden church. It was located near the city's downtown. At first, there wasn't a full-time priest living in Wapakoneta. But the number of members kept growing in the 1840s and 1850s. A priest was finally assigned to the church in 1857.
In its early years, the church had a lot of debt. But it became very successful under the leadership of Joseph Gregory Dwenger. He later became a bishop. Since 1850, priests from the Congregation of the Precious Blood have served the church.
The Church Building
By the late 1850s, the church community had grown a lot. The first church building was too small. So, a bigger brick church was built in 1858. This new church had a huge single tower and four bells. It also had a large pipe organ. Older church members later remembered the organ and bells fondly. They thought these instruments were as good as any built much later.
This second church was replaced by the building you see today. Construction on the current Romanesque Revival style church began in 1910. It was officially opened on October 8, 1911. This church is made of brick and sits on a strong stone foundation. It has two tall towers and a big rose window at the front. Below the rose window, there are several large arched doors where people enter.
Experts who study buildings have grouped the churches in western Ohio into different "generations." The first churches were small wooden ones. Only a few of these are left, like St. John's Church in Fryburg. The second generation of churches were usually small brick buildings without tall spires. The third generation mostly had tall towers and a High Gothic Revival style. The newest churches, like St. Joseph's, are part of the final generation. St. Joseph's was built in 1910, making it one of the newer churches in the area.
Other Important Buildings
The School
In 1853, the church bought a wooden building next to its property. They quickly opened a parish elementary school inside. After sixteen years, they needed a bigger building. A larger brick building was built in 1869 for $4,000. The school kept growing, so it needed to be replaced again in 1899. This 1899 building is still standing today. With its towers and turrets, St. Joseph's School is one of the most impressive Catholic schools in the region. Other notable schools are in Minster, St. Henry, and Chickasaw.
As the church community continued to grow, a high school was opened in 1919. High school classes were held in the elementary school building. A new building for the high school was finished in 1961. However, due to money problems, the high school closed in 1974. The elementary students then moved into the former high school building. The original elementary school was then rented out to the Wapakoneta City School District.
The Rectory
In 1899, the same year the school was built, the church also built a rectory. A rectory is where the priests live. This building was made bigger in 1922. Later, the rectory was changed into a convent, which is a home for nuns.
St. Joseph's Today
Current Status
Today, St. Joseph's Church is an active part of the Archdiocese of Cincinnati. It is grouped together with St. John parish in Fryburg. This entire group of churches belongs to the St. Marys Deanery.
Special Recognition
In 1979, St. Joseph's Church and School were added to the National Register of Historic Places. This was because of their importance in Ohio's history and their well-preserved historic buildings. They were part of a larger group of over thirty properties. These properties were called the "Cross-Tipped Churches of Ohio Thematic Resources." This group included many important churches and church-related buildings in western Ohio. These churches were connected to the Congregation of the Precious Blood. Many of them are Gothic Revival style with huge towers. This area is now famously known as the "Land of the Cross-Tipped Churches" because of them.
 | Jewel Prestage |
 | Ella Baker |
 | Fannie Lou Hamer |




