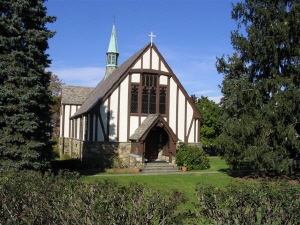St. Luke's Episcopal Church (Katonah, New York) facts for kids
Quick facts for kids St. Luke's Episcopal Church |
|
|---|---|

East elevation, 2005
|
|
| Religion | |
| Affiliation | Episcopal Church in the United States of America |
| Leadership | The Rev. Dr. Kris Lewis-Theerman |
| Year consecrated | 1923 |
| Location | |
| Location | Katonah, NY, USA |
| Architecture | |
| Architect(s) | Hobart Upjohn |
| Architectural style | Tudor Revival |
| Groundbreaking | 1921 |
| Completed | 1923 |
| Specifications | |
| Direction of façade | east |
| Materials | Stone, stucco, wood |
| U.S. National Register of Historic Places | |
| Added to NRHP | January 4, 2001 |
| NRHP Reference no. | 00001612 |
| Website | |
| St. Luke's Episcopal Church, Katonah, New York | |
St. Luke's Episcopal Church is a special old church building. It is located on Bedford Road in Katonah, New York. This church was built in the early 1920s. It looks like a building from the Tudor Revival style. This style was popular in England a long time ago.
The church was designed by a famous architect named Hobart Upjohn. His family had many architects. The church is still used today by a group of people who worship there. In 2001, it was added to the National Register of Historic Places. This means it is an important historical site.
Contents
Exploring the Church Building
The church stands on a small piece of land. It is between Bedford Road and Katonah Avenue. This spot is at the south end of Katonah's main street. Right next to the church is its parish house, which is like a community hall.
Outside the Church
Big trees provide shade around the church. There is a large spruce tree at the road corner. This tree becomes Katonah's community Christmas tree every year. The church building has one main floor. It sits on a strong stone foundation.
The front of the church has a small covered entrance. This entrance has a pointed roof, called a gable. The walls above the stone are covered in painted stucco. You can see wooden beams on the outside walls. This is a key part of the Tudor Revival style. The roof is very steep and covered with slate shingles. A copper steeple, which is a tall, pointed tower, rises from the middle of the roof.
Above the main entrance, there is a large window with three parts. It has beautiful stained glass and fancy stone patterns. These patterns are called Gothic tracery. Another stained glass window is in the back corner of the church.
Inside the Church
When you go inside, you will see wooden arches. These arches go from the floor up to the ceiling. The ceiling itself has exposed wooden planks. The walls are white plaster. There is a dark wooden trim, called a dado, along the bottom of the walls.
The church has simple wooden pews, which are long benches for people to sit on. They are arranged in rows with aisles in the middle and on the sides. There is a storage area above the sacristy, which is a room where church items are kept. The church also has a partial basement. This is where the boiler and other important equipment are located.
A Look at the Church's History
People who followed the Episcopal faith in Katonah first gathered in 1855. They were called St. Mark's. They were helped by St. Matthew's Church in nearby Bedford. This first group stopped meeting after 1887.
Starting a New Church
In 1888, John Jay II left money in his will. He was the grandson of the first Chief Justice of the United States. He wanted to help start another Episcopal church. But things got complicated in 1895. The whole village of Katonah had to move! This was to make way for the Muscoot Reservoir.
The church group finally started again in 1916. They met in a movie theater and then in a warehouse. Five years later, in 1921, they asked St. Mark's of Mount Kisco to help them. They raised money to buy land. They also asked Hobart Upjohn to design their new church.
Building the Church
Hobart Upjohn came from a family of famous church designers. He created a wonderful Tudor Revival church. It was a bit different from his other buildings. But it was similar to the English Gothic-style Mead Memorial Chapel nearby. The wooden arches inside match the wooden beams outside. The church has simple decorations, which makes the heavy wood stand out.
The first stone of the church, called the cornerstone, was placed in October 1921. About two years later, the first church services were held. The church was officially dedicated just before Christmas in 1923.
Growing and Changing
St. Luke's Church was cared for by St. Mark's until 1944. Then it became its own mission of the Episcopal Diocese of New York. In 1958, it became fully self-supporting. The next year, in 1959, the church bought the current parish house. This building was two doors down Katonah Avenue. The old parish house was torn down in 1961. Since then, the church property has not changed.
St. Luke's Church Today
St. Luke's Church holds regular services every Sunday. They also celebrate major holy days. The church offers Christian education for both children and adults. A well-known choir leader, Harold Rosenbaum, leads the church choir.
Every year on Mother's Day weekend, the church has a plant sale. They raise money from this sale. Ten percent of the money they raise is given to help others in the community.
See also
 | Mary Eliza Mahoney |
 | Susie King Taylor |
 | Ida Gray |
 | Eliza Ann Grier |

