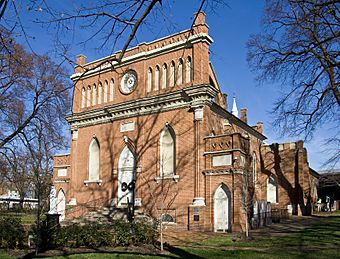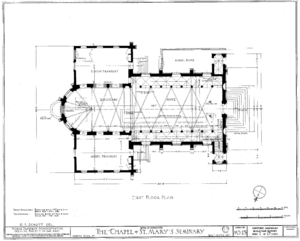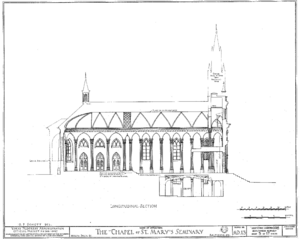St. Mary's Seminary Chapel facts for kids
|
St. Mary's Seminary Chapel
|
|

St. Mary's Seminary Chapel, December 2011
|
|
| Location | 600 N. Paca St., Baltimore, Maryland |
|---|---|
| Area | 6.5 acres (2.6 ha) |
| Built | 1806–1808 |
| Architect | Maximilien Godefroy |
| Architectural style | Gothic Revival |
| NRHP reference No. | 71001046 |
Quick facts for kids Significant dates |
|
| Added to NRHP | November 11, 1971 |
| Designated NHL | November 11, 1971 |
St. Mary's Seminary Chapel is a historic Catholic church in the Seton Hill neighborhood of Baltimore, Maryland. It is famous for its beautiful Gothic Revival style, which makes it look like a small castle or cathedral from long ago.
The chapel was built between 1806 and 1808. It was designed by the French architect J. Maximilian M. Godefroy. He designed it for the priests of St. Mary's Seminary, which was a school for training priests. Godefroy was very proud of his work and said it was the first building in the Gothic style in the United States.
Contents
The Chapel's Story
St. Mary's Seminary, started in 1791, is the oldest Catholic seminary in the country. The site also had a regular college for students, called St. Mary's College, from 1805 to 1852.
The chapel's architect, Godefroy, was a busy man in Baltimore. He also designed the First Unitarian Church and the famous Battle Monument. The monument honors the soldiers who died defending the city from a British attack during the War of 1812.
At first, the chapel was surrounded by a square of four-story brick buildings. These buildings were for the seminary and the college. In the 1870s, these older buildings were torn down and replaced with newer ones in a fancy Victorian style. But in the 1970s, those buildings were also removed. Today, the chapel and the nearby Mother Seton House stand in a peaceful park.
A Special Kind of Design
The chapel is a small brick building, about 90 feet long and 70 feet wide. It sits on a high basement. The front wall rises higher than the main roof. This was done to save money, as the original plan for a taller roof and a large, circular rose window was too expensive. A tower and stained glass for the front windows were also left out to cut costs.
The bricks used to build the chapel have their own story. They were first made for another famous Baltimore church, the Basilica of the Assumption. When the builders of the Basilica decided to use stone instead, the bricks were bought for the chapel. The money, $3,000, was given by Charles Carroll of Carrollton. He was the last living signer of the Declaration of Independence and one of the richest men in America at the time.
Inside, the chapel has a wide central aisle called a nave, with narrower aisles on the sides. The ceiling is made of plaster and is shaped to look like a stone vault. Underneath the chapel is a crypt, which is an underground room often used for burials.
Changes Over the Years
In 1839, the chapel finally got a tower and spire, designed by the architect Robert Cary Long, Jr. Sadly, the tower became unstable over time and had to be taken down in 1916. In 1967, the chapel was renovated to make it look more like the architect Godefroy had originally planned.
A Place of Welcome
The chapel's basement served an important purpose. It was used for church services by Black Catholic refugees who came from Santo Domingo (modern Haiti). They had fled their home island in the Caribbean after a major rebellion in the 1790s.
The Oblate Sisters of Providence, a group of African-American nuns, also taught classes for African-American children in the basement. These gatherings eventually grew into the first Black Catholic churches in Baltimore.
Because of its long and important history, the chapel was named a National Historic Landmark in 1971.
See also
- St. Thomas Catholic Church and Howard-Flaget House, a similar church in Kentucky also designed by Godefroy
- List of National Historic Landmarks in Maryland
- National Register of Historic Places listings in Central Baltimore



