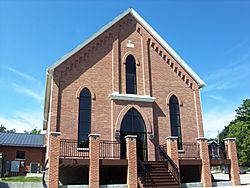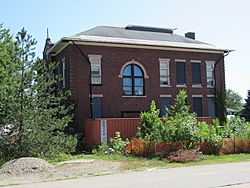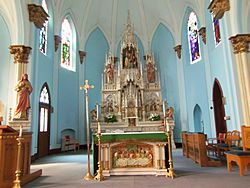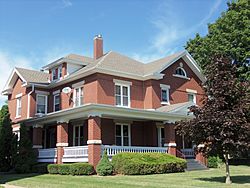St. Mary's Catholic Church (Riverside, Iowa) facts for kids
Quick facts for kids |
|
|
St. Mary’s Parish Church Buildings
|
|
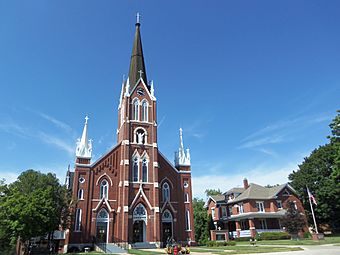
Saint Mary's Church and Rectory
|
|
| Location | St. Mary’s and Washburn Streets Riverside, Iowa |
|---|---|
| Area | 8 acres (3.2 ha) |
| Built | 1877 (original church) 1889 (convent) 1907 (church) 1908 (rectory) 1912 (school) |
| Architect | Martin Herr |
| Architectural style | Gothic Revival |
| NRHP reference No. | 79000946 |
| Added to NRHP | July 9, 1979 |
St. Mary's Catholic Church is a historic church in the town of Riverside, Iowa. It is part of the Diocese of Davenport.
The church is part of a larger group of buildings called the St. Mary's Parish Church Buildings. This entire complex is so important that it's listed on the National Register of Historic Places. The historic area includes the main church, the priest's house (called a rectory), the original church building (now a hall), and the old school.
Contents
History
Early Days
The first Catholics arrived in the area in 1846. A priest named John Alleman started a parish called St. Vincent. It was located about two miles from where Riverside is today. He built a small church made of logs.
In 1872, a railroad was built nearby. A new town, Riverside, grew up along the tracks. As more German and Irish Catholic families moved to Riverside, they decided to build a church right in town.
Building a Parish
St. Mary's parish was officially started in 1876. The first church was a brick building finished in 1877. The first Mass (a Catholic worship service) was held there on Palm Sunday of that year. A house for the priest was built next to the church in the 1880s.
The parish also wanted to provide education. The first school at St. Mary's opened in 1878. In 1888, a new building was built to be both a school and a home for the nuns who taught there. These nuns were called Franciscan Sisters. Later, they were replaced by the Sisters of Charity of the Blessed Virgin Mary.
A Time of Growth
In 1905, a priest named Bernard Jacobsmeier arrived. He would lead the parish for 40 years. He started a major building program.
First, a new, larger church was built in 1907. It was built where the old priest's house stood. The original 1877 church was turned into a parish hall with an auditorium on the second floor.
Next, a new rectory was built in 1908 right next to the new church. It was made of matching brick. The final project was a new school, finished in 1912. The old school building was then used only as a home for the nuns (a convent).
Later Years
The parish supported a high school from 1912 until 1960. The grade school closed in 1969 but reopened in 1978. However, due to costs and few students, it closed for good later on.
Today, the school building has been sold. The convent was torn down to make a parking lot. St. Mary's parish is now grouped with two other local parishes, Holy Trinity in Richmond and St. Joseph in Wellman. The priest for all three churches lives in the rectory at St. Mary's.
Architecture of the Buildings
The buildings at St. Mary's have a special design and are an important part of its history.
The Main Church (1907)
The current church was built in the Gothic Revival style. This style was meant to look like the grand, old cathedrals of Europe. It is made of red brick.
The front of the church has a tall, central bell tower with a spire on top. There is a clock on each side of the tower. Below the bell, there is a statue of the Blessed Virgin Mary. Two shorter towers stand on the corners of the building.
Inside, the main hall is long and open. The church has its original wooden altars, beautiful stained-glass windows, and a pipe organ. In 1937, murals were painted above the side altars and on the arches of the ceiling.
The Original Church (1877)
The first church is a simpler Gothic Revival building. It is a rectangular brick building with a stone foundation. Each side has five tall, narrow windows with pointed tops, which are called lancet windows.
Over the years, the building was changed. For a while, the main entrance was closed off. In the early 2000s, it was renovated. The main entrance and windows were opened up again. A modern addition was also built to be used for religion classes.
The Rectory (1908)
The rectory, where the priest lives, is a two-story house made of the same red brick as the church. It has a large porch that wraps around the front corner. The house's window sills and the stone pieces above the windows are made of concrete.
The School (1912)
The school is a two-story brick building that sits on a limestone foundation. The main entrance is set back inside a large, rounded stone arch. Above the entrance is a special three-part window known as a Palladian window.
The Former Convent (1889)
The convent, where the nuns lived, no longer exists. It was a two-story building made of orange brick. It had a high roof that was once decorated with iron trim. The building was torn down to create more space for the parish.




