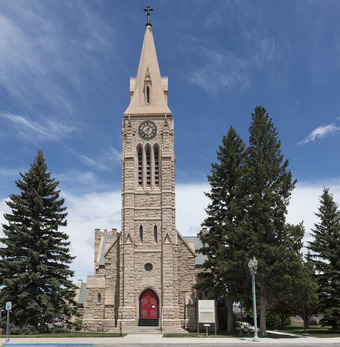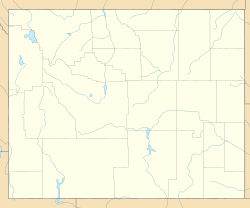St. Matthew's Cathedral (Laramie, Wyoming) facts for kids
Quick facts for kids |
|
|
St. Matthew's Cathedral Close
|
|
 |
|
| Location | 104 S. 4th St. Laramie, Wyoming |
|---|---|
| Built | 1892-1896 |
| Architect | William Halsey Wood |
| Architectural style | Gothic Revival |
| NRHP reference No. | 84003622 |
| Added to NRHP | April 12, 1984 |
St. Matthew's Cathedral is a beautiful Episcopal church located in Laramie, Wyoming, United States. It serves as the main church for the Episcopal Church in Wyoming. The cathedral and its surrounding area, known as the St. Matthew's Cathedral Close, are part of a special historic district. This district is officially recognized on the National Register of Historic Places.
Contents
History of St. Matthew's Cathedral
How the Cathedral Began
St. Matthew's Church was first started in 1868. Bishop Ethelbert Talbot was the very first bishop for the Wyoming and Idaho area. He chose Laramie as the main city for his church work.
Bishop Talbot then led the effort to build the grand St. Matthew's Cathedral. Construction took place from 1892 to 1896. The first stone, called the cornerstone, was placed on September 21, 1892. The church was officially opened on December 17, 1896. It was fully dedicated on August 11, 1901.
Becoming a Diocese
In 1967, the Episcopal Church decided to create the Diocese of Wyoming. This new church area covers the entire state of Wyoming. The first big meeting for this new diocese happened at St. Matthew's on January 30, 1968.
The cathedral and its nearby buildings are part of the St. Matthew's Cathedral Close historic district. This district was added to the National Register of Historic Places in 1984. Other important parts of this district include the Deanery, Hunter Hall, and a memorial cross from the First World War.
Architecture and Design
Building Style and Materials
A talented architect from New York City named William Halsey Wood designed St. Matthew's Cathedral. He used the Gothic Revival style, which looks like old European cathedrals. The building is made from local sandstone. This stone was dug up from a quarry about nine miles northeast of Laramie.
The church building has a cross shape when viewed from above. A tall bell tower and a pointed spire rise above the main entrance. The cross at the very top of the spire is about 118 feet (36 meters) above the ground. This makes St. Matthew's the highest cathedral in the United States, sitting at 7,276 feet (2,218 meters) above sea level!
Bells and Clock
Inside the tower, there are 11 bells. These bells were made by a company called Meneely & Co. in Watervliet, New York. The clock on the tower was made by the E. Howard Clock Co. from Boston.
Beautiful Stained-Glass Windows
Many different artists created the stunning stained-glass windows in the cathedral. Some of these artists include Heaton, Butler and Bayne from London and New York City. Others were Charles Connick of Boston, and Rowan and Irene LeCompte from New York and Washington, D.C..
The Cathedral Organ
A Powerful Musical Instrument
The cathedral has a large pipe organ that was installed in 1925. It was built by the E.M. Skinner Organ Co. This amazing instrument has four keyboards, called manuals. It also has 51 "ranks" (sets of pipes) and a total of 3,111 pipes!
The original control panel, called the console, was replaced in 1998. The new console came from a 1928 Casavant organ and was rebuilt by Morel & Associates.
See also
 | Toni Morrison |
 | Barack Obama |
 | Martin Luther King Jr. |
 | Ralph Bunche |



