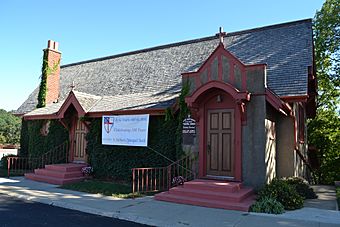St. Matthew's by the Bridge Episcopal Church facts for kids
Quick facts for kids |
|
|
St. Matthew’s by the Bridge Episcopal Church
|
|
 |
|
| Location | Junction of Oak and Railroad Streets, Iowa Falls, Iowa |
|---|---|
| Area | less than one acre |
| Built | 1913 |
| Architect | Robert Layton |
| Architectural style | Tudor Revival |
| MPS | Iowa Falls MPS |
| NRHP reference No. | 93000961 |
| Added to NRHP | October 1, 1993 |
St. Matthew's by the Bridge Episcopal Church is a special church in Iowa Falls, Iowa. It is part of the Episcopal Diocese of Iowa. This church community began in 1886. The church building itself was finished in 1913. In 1993, it was added to the National Register of Historic Places. This means it is recognized as an important historical building in the United States.
Contents
Discovering St. Matthew's Unique Design
The church was designed by Robert Layton. He was an industrial arts teacher in Iowa Falls. In 1912, Mr. Layton visited his home country of England. While there, he sketched many old village churches. He used these sketches to create the plans for St. Matthew's. Two of his students, Louis and Ernie Welden, helped him make the detailed blueprints.
Why "St. Matthew's on the Brink"?
The church building is located right next to the Iowa River. Because it is so close to the river, people sometimes call it "St. Matthew's on the Brink." This name shows its interesting and somewhat risky location.
Building Materials and Style
The church is made of wood. It is shaped like a rectangle. The building is about 60 feet (18 m) long and 24 feet (7.3 m) wide. The outside walls are covered with a material called stucco. The ends of the roof, called gables, look like a simple version of a style called half-timbered. This style is often seen in old English buildings.
In the 1960s, a new part was added to the back of the church. This addition has a shed roof. It created more space for the vicar's (church leader's) office. It also made room for classrooms and storage.
Inside the Church: A Look at Its History
The inside of St. Matthew's Church still looks much like it did when it was first built. The main altar is along the east wall of the sanctuary. The aisle, which is the path down the middle, is slightly to the left. The church pews (benches) are along the north wall.
Special Interior Features
The church's roof structure is very interesting. It uses special wooden beams called King posts, Queen posts, and collar beams. These beams make the inside space feel tall and open.
A beautiful stained glass window is located above the altar. This window shows the Ascension of Jesus. It was added to the church in 1965. Later, between 1980 and 1987, four more stained glass windows were added. These new windows show different Apostles.
The simple design of the church is important. It is a great example of the Tudor Revival style.
 | Aurelia Browder |
 | Nannie Helen Burroughs |
 | Michelle Alexander |



