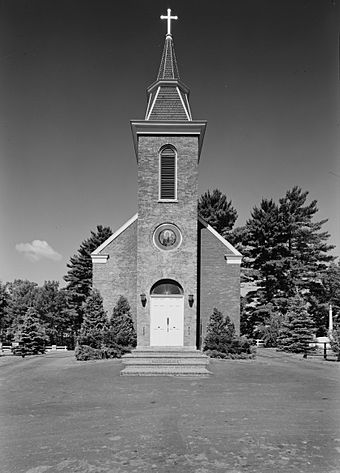St. Patrick's Catholic Church (Newcastle, Maine) facts for kids
Quick facts for kids |
|
|
St. Patrick's Catholic Church
|
|

HABS photo, 1960
|
|
| Location | 380 Academy Rd., Newcastle, Maine |
|---|---|
| Area | 5 acres (2.0 ha) |
| Built | 1807 |
| Architect | Codd, Nicholas |
| Architectural style | Colonial, Federal |
| NRHP reference No. | 73000133 |
| Added to NRHP | April 23, 1973 |
St. Patrick's Catholic Church is a very old and special church located at 380 Academy Hill Road in Newcastle, Maine. It was built way back in 1807. This makes it the oldest Catholic church building still standing in all of New England!
The church was added to the National Register of Historic Places in 1973. This means it's an important historical site. Even today, it's still used by people as part of the All Saints Parish in the Diocese of Portland.
Contents
What Does St. Patrick's Church Look Like?
St. Patrick's Catholic Church sits in a quiet, natural area. It's just a short distance south of the village of Damariscotta Mills. You can find it on the west side of Academy Hill Road.
Building Materials and Design
The church is a rectangular building made of brick. It has a sloped roof, which is called a gabled roof. The building's style is similar to churches built in Virginia around the same time.
A square tower sticks out from the front of the church. The main entrance is at the bottom of this tower. It has an arched doorway.
Tower Features
Above the entrance, the tower has a round window. The next part of the tower is a belfry, which is where the church bells would be. It has arched openings with slats.
A decorative edge separates the belfry from the top part of the tower, which is a two-stage steeple. A cross sits at the very top of the steeple. Old pictures show the church once had a different, flat roof over the belfry instead of this tall steeple.
Inside the Church
When you go inside, you'll see many original parts of the church. This includes the old floors, the wooden benches (called pews), and the altar where services are held.
How Was St. Patrick's Church Built?
The church was built in 1807 and officially opened in 1808. Its construction was a big project. It happened thanks to two important local businessmen. Both of them were immigrants from Ireland.
Founding the Parish
The church community, or parish, started even earlier, in 1796. It was organized by James Kavanagh and Matthew Cottrill. At first, they met in a simple wooden chapel without a priest.
Kavanagh and Cottrill were the ones who paid for this brick church to be built. The bricks themselves were made on the other side of the Damariscotta River. Workers had to haul them across the frozen river during winter! The special material for the mortar, which holds the bricks together, was brought all the way from Ireland.
Who Designed the Church?
The design of St. Patrick's Church is thought to be by Nicholas Codd. He was also the person who built other important buildings nearby. These include the Gov. Edward Kavanaugh House and the Matthew Cottrill House.
A New Chapter for the Parish
On July 1, 2009, the St. Patrick's parish joined with five other local church communities. They all became part of a new, larger group called All Saints Parish. This change was part of a plan that started in 2005 to reorganize churches in the area.
 | Georgia Louise Harris Brown |
 | Julian Abele |
 | Norma Merrick Sklarek |
 | William Sidney Pittman |



