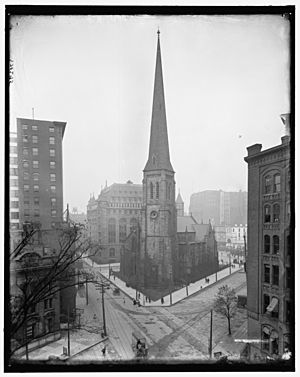St. Paul's Cathedral (Buffalo, New York) facts for kids
Quick facts for kids Saint Paul's Cathedral |
|
|---|---|
 |
|
| Location | 139 Pearl Street, Buffalo, New York |
| Country | United States |
| Denomination | Episcopal |
| Website | St. Paul's Episcopal Cathedral |
| History | |
| Status | Parish church |
| Founded | 10 February 1817 |
| Founder(s) | Samuel Johnston |
| Dedicated | 22 October 1851 |
| Consecrated | 22 October 1851 |
| Architecture | |
| Functional status | "Active" |
| Completed | May 1873 |
| Construction cost | US$160 thousand |
| Specifications | |
| Height | 274 feet (83.5 m) |
| Materials | Medina sandstone |
St. Paul's Cathedral is a very important church in downtown Buffalo, New York. It is the main church for the Episcopal faith in Western New York. The church stands on a special triangular piece of land. This land is bordered by Church, Pearl, Erie, and Main Streets.
The building was designed by Richard Upjohn and built between 1849 and 1851. Many people, including Upjohn himself, thought it was his best work. In 1888, a fire badly damaged the inside of the church. After the fire, Robert W. Gibson redesigned the interior. Because of its amazing architecture, St. Paul's Cathedral was named a National Historic Landmark in 1987.
The Story of St. Paul's Cathedral
In 1848, the leaders of St. Paul's Church in Buffalo decided to build a new stone church. They had seen the beautiful Trinity Church in New York City, which Richard Upjohn had just finished. They were so impressed that they wanted only him to design their new church. So, they hired Upjohn right away.
Here are some important dates for the cathedral:
- 1849: Construction of the church began.
- 1851: The cathedral was officially opened and blessed.
- 1870: The tall spires on top of the two towers were completed.
- 1888: A fire, caused by a natural gas explosion, almost destroyed the building.
- 1890: The church reopened after being repaired and updated by Robert W. Gibson.
The building was added to the National Register of Historic Places in 1973. This list helps protect important historical places. Later, in 1987, it was given an even higher honor. It was declared a U.S. National Historic Landmark.
Amazing Architecture
St. Paul's Cathedral has a unique shape. Its largest part is the nave, which is the main area where people sit. The church is built from red Medina sandstone, which is a type of stone with a smooth finish. Strong supports called buttresses help hold up the walls of the nave. These buttresses have decorative tops called Gothic finials.
The main tower and entrance are at the southwest end of the church. This tower is very tall, reaching about 275 feet (84 m). It has a tall steeple on top, finished with a cross. A smaller tower rises about 125 feet (38 m) from the north end.
Inside the church, the floors are made of slate and marble in a mosaic pattern. The floor around the altar, where the services take place, was made in France. The altar itself is made of shiny Mexican onyx. All the wooden furniture in the chancel, the area around the altar, was designed by Robert Gibson.
Gallery
See also
 | James Van Der Zee |
 | Alma Thomas |
 | Ellis Wilson |
 | Margaret Taylor-Burroughs |




