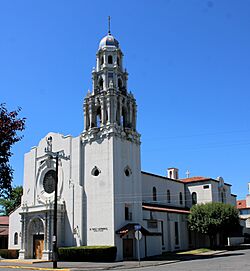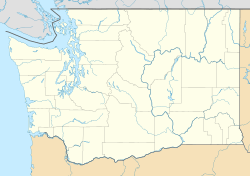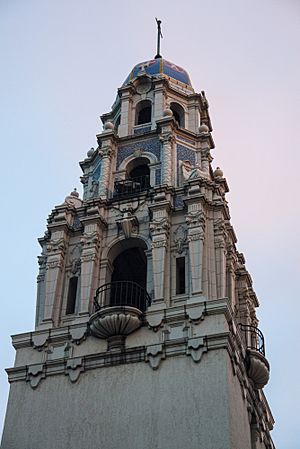St. Paul Cathedral (Yakima, Washington) facts for kids
Quick facts for kids St. Paul's Cathedral |
|
|---|---|
 |
|
| 46°35′46″N 120°31′32″W / 46.59606°N 120.52544°W | |
| Location | 15 S. 12th Ave. Yakima, Washington |
| Country | United States |
| Denomination | Roman Catholic Church |
| History | |
| Status | Cathedral/Parish |
| Founded | 1914 |
| Founder(s) | Rev. Robert Armstrong |
| Architecture | |
| Architect(s) | John Maonly |
| Style | Spanish Colonial Revival |
| Years built | 1926-1927 |
| Specifications | |
| Capacity | 800 |
| Number of spires | One |
| Spire height | 125 feet (38 m) |
| Administration | |
| Diocese | Yakima |
St. Paul's Cathedral is a beautiful Catholic cathedral located in Yakima, Washington, in the United States. A cathedral is the main church for a large area called a diocese. St. Paul's serves as both a cathedral and a local church, known as a parish.
Contents
History of the Cathedral
The story of St. Paul's began long before the church was built. It started with missionaries visiting the area.
Early Catholic Missionaries
In 1847, four Catholic priests from a group called the Missionary Oblates of Mary Immaculate came to the Yakima River Valley. They were invited by Chief Owhi of the Yakima tribe. These priests, Fathers Charles Pandosy, Casimir Chirouse, George Blancehett, and Father Richard, started the St. Joseph Mission to serve the local people.
A New Parish is Born
The community of St. Paul's officially started on Easter Sunday, March 19, 1914. The first church service, or Mass, was held in a hospital chapel. It was led by the first pastor, Reverend Robert Armstrong.
Later that year, Rev. Armstrong bought five acres of land for the new parish. A building that served as both a school and a church was soon built. In 1920, a house for the priests, called a rectory, was added behind the church.
Building the Church We See Today
By 1926, the community needed a bigger church. Work on the new building began on February 8. The architect, John Maonly, designed it in the Spanish Colonial Revival style. This style is inspired by old Spanish churches built in the Americas.
Just like the first parish service, the first Mass in the new church was held on Easter Sunday, April 18, 1927.
Becoming a Cathedral
On July 18, 1951, Pope Pius XII made an important decision. He created the Diocese of Yakima, a new church district, from part of the Diocese of Seattle. St. Paul's Church was chosen to be the main church, or cathedral, for this new diocese.
Between 1954 and 1955, the cathedral was expanded. A beautiful terrazzo (polished stone) floor and new oak benches, called pews, were added. This increased the church's seating to 800 people. A new chapel, a baptistery (for baptisms), and larger rooms for the priests were also built.
Architectural Features
St. Paul's Cathedral has a striking design that makes it a local landmark. The building is shaped like a cross and is covered with a red tile roof, which is common in Spanish-style architecture.
The most noticeable feature is the tall tower on the main front wall, or facade. The tower stands 125-foot (38 m) high. It is topped with a shiny dome made of glazed tile and a bronze cross that gleams in the sun. At the back of the church is a rounded area called an apse, which is where the main altar is located.
See also
 In Spanish: Catedral de San Pablo (Yakima) para niños
In Spanish: Catedral de San Pablo (Yakima) para niños
- List of Catholic cathedrals in the United States
- List of cathedrals in the United States
- Saint Paul Cathedral School (Yakima, Washington)
 | William M. Jackson |
 | Juan E. Gilbert |
 | Neil deGrasse Tyson |




