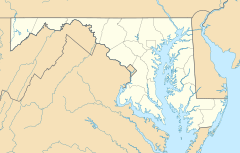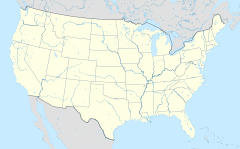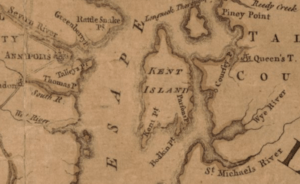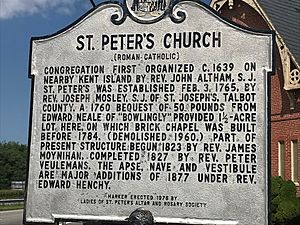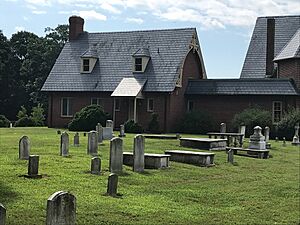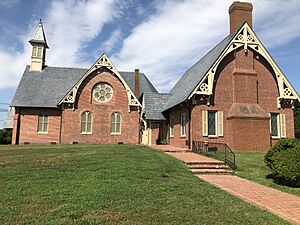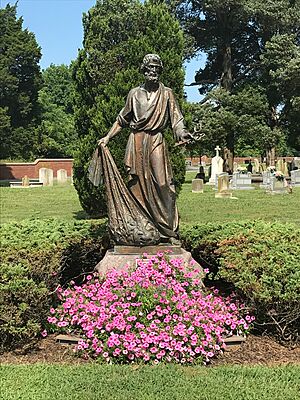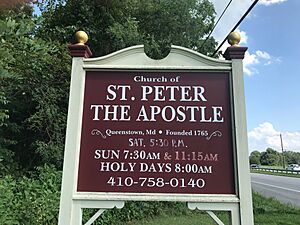St. Peter's Church (Queenstown, Maryland) facts for kids
Quick facts for kids |
|
|
St. Peter's Church
|
|
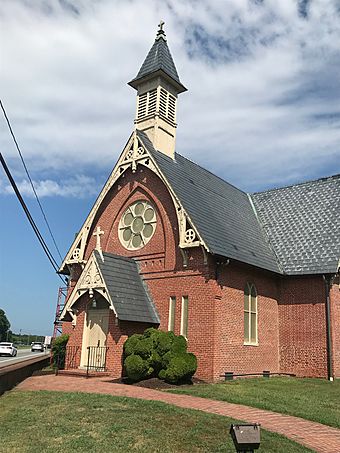 |
|
| Location | Southeast of Queenstown on U.S. Route 50, Queenstown, Maryland |
|---|---|
| Area | 1.5 acres (0.61 ha) |
| Built | 1823-1827 |
| Architectural style | Victorian Gothic |
| NRHP reference No. | 80001833 |
St. Peter's Church, also known as the Church of St. Peter the Apostle, is an almost 200-year-old Catholic church. It is located on Maryland's Eastern Shore, close to Queenstown. This church is an important building you can see from U.S. Route 50. This road is a main route from Washington, D.C., and Baltimore to popular beach towns in Maryland and Delaware.
Catholic families first came to Kent Island around 1639. They later moved to the Queenstown area. At first, they practiced their religion quietly in their homes. The church community, called a parish, of St. Peter's started in 1765. The first small chapel was built sometime in the next 20 years. This was the third permanent Catholic mission on Maryland's Eastern Shore.
Building the church you see today began in 1823 and finished in 1827. The church was made bigger in 1877. This happened after people could not raise enough money to build a completely new church in town. Only a part of the church's outside walls remains from the 1827 building.
The church is built in the Victorian-Gothic style. It has a steep roof and round "rose" windows. The inside of the church looks much like it did after the 1877 changes. It still has the original stained glass and altar furniture from that time. St. Peter's Church was added to the National Register of Historic Places on March 10, 1980.
Contents
Location and History
St. Peter's Church is located about 1.5 miles south of Queenstown, Maryland. This area is part of a large piece of land called the Delmarva Peninsula. This peninsula separates the Chesapeake Bay from the Atlantic Ocean. It includes all of Delaware and the eastern parts of Maryland and Virginia.
Kent Island, nearby, was where the first European settlement in Maryland began in 1631. The church stands very close to U.S. Route 50. Even though the area around the church is mostly countryside, Route 50 can get very busy in the summer. Many travelers from the Baltimore and Washington, D.C., areas use this road to reach beach resorts like Ocean City, Maryland, and beaches in Delaware.
In the early days of the American colonies, Catholics were not allowed to build churches or schools in most English colonies. Maryland was different because it tried to let Catholics and Protestants live together equally. However, this effort had some problems.
Catholics arrived on Maryland's Eastern Shore around 1639. They likely moved from Kent Island to the Queenstown area in the 1640s. This might have happened during a disagreement between Lord Baltimore (who was Catholic) and William Claiborne (who was Protestant) over who controlled the island. During this time, many Catholic landowners settled around Queenstown. These families often used a room in their homes as a private chapel to practice their faith.
Starting St. Peter's Church
The St. Peter's church community, or parish, officially began in 1765. The first small chapel was built before 1784. It was the third permanent Catholic mission on Maryland's Eastern Shore.
In 1765, Reverend Joseph Mosley was the priest at St. Joseph's, another mission nearby. He also served five other church stations in the area. Over time, he spent more time in Queen Anne's County, and Queenstown became his main church group. Father John Bolton took over from him in 1787.
Building the Church
In 1760, Edward Neale, a local resident, passed away. His will left money for his family and also 50 pounds for a Catholic priest. This money was to buy land nearby so the priest could live close to the church community. Catholic leaders bought 1.5 acres of land from Edward Rogers for 28 pounds. This land was about 1.5 miles from Queenstown, along the road to Easton.
Records show that the first church was built by 1784. However, no records tell the exact year it was finished. This first building was small and looked more like a house than a church. In 1819, Archbishop Marechal called this church "a most miserable old house." It was also too small for the growing number of people attending.
A New Church Building
In the early 1820s, the church community received more generous gifts from its members' wills. These donations helped Reverend James Moynihan start planning a new church in 1823. Moynihan had health problems, so Reverend Peter Veulemans took his place. Veulemans became the first priest to live at St. Peter's.
The new church building was 45 feet long and 30 feet wide, made of brick. It was finished in 1827. The old church building was then turned into a house for the priest. This house lasted until it was torn down in 1960.
The Church Today
By 1868, Bishop Becker said that all seven Catholic churches on Maryland's Eastern Shore were "old and wretched." In 1869, Reverend Edward Henchy planned to build a new church in downtown Queenstown. He also wanted a house for the priest there. Festivals and tournaments were held to raise money for this project.
However, not enough money was raised for a completely new church. So, in 1877, church leaders decided to make the current church bigger instead. Building materials were brought close to the site by boat. John Stack of Baltimore was the contractor. The cost was between $5,000 and $6,000.
The expanded church kept some of the brick walls from the 1820s building. About 2,000 people attended a special dedication ceremony on December 23, 1877. This expanded church is mostly the building that stands today. A brick room for church items (a sacristy) and a meeting room were added to the northeast side in the 1960s.
Updates and Changes
For the next 100 years, the church received many updates. In the 1930s, the cemetery was made level and planted with grass. Also in the 1930s and 1940s, Reverend Francis J. Fisher replaced an old stove with an oil furnace and added electricity to the church.
In the 1950s, the State Roads Commission planned to make U.S. Route 50 wider. They wanted to tear down the church. But an appeal saved the church. It was agreed that the church would build a brick wall between the road and the building. Members of the Friel family helped pay for and design this wall. They also helped extend the wall along the sides of the church later.
By 1959, the old priest's house was considered a fire hazard and was torn down. Two new additions were built in its place in 1967: a sacristy and a meeting room. The children of Helena Green Raskob paid for the meeting room, and it was named the Raskob Memorial Room in her honor. Members of the Friel family also helped with the new sacristy. James R. Friel and architect John Walton designed these additions. In the 1970s, the church was updated again, and air conditioning was added.
Church Design
Reverend Henchy is known as the designer of the 1877 church. The 1820s church was changed from a rectangle to a cross shape. This was done by adding a main hall (nave) on one side and a rounded end (apse) on the other. The inside ceiling was made about twice as high. Many local families helped with the changes by providing work or moving materials. The round "rose" windows were given by Nannie Willson and designed by Katie Bordley.
Outside the Church
The church building is made of brick and uses parts of the 1820s church walls. The most noticeable things on the outside are the steep slate roofs. There are also large rose windows on the east, north, and west ends. A Victorian bell tower (cupola) is on the south side, closest to the road. The roof edges have decorative Victorian-Gothic wood trim. A newspaper article from the dedication ceremony said that the "beautifully sounding bell" could be heard 1.5 miles away in Queenstown.
Inside the Church
The inside of the church has a cross shape, with a main hall (nave), a cross-section (transept), and a rounded end (apse). You enter the main hall from a small entrance area (vestibule) on the south side. A central aisle runs through the main hall, with rows of benches (pews) on each side. This aisle ends at a walnut communion rail.
At the back of the main hall, there is a balcony supported by angled pillars. The transept is what remains from the 1820s church. At each end of the transept, there is a rose window with two windows below it. All these windows have original stained glass. The apse is eight-sided and holds the altar. A newspaper article from the dedication described the altar as "colorful marble, carved into unique and beautiful designs."
The door to the left of the altar leads to a small room for confessions. The door to the right leads to the sacristy, which was built in the 1960s. Much of the wood inside the church is from the 1877 expansion. Some pews in the balcony are from the 1820s church. The wooden panels on the lower part of the walls were added during a 1927 celebration. They were made to look like the 1877 balcony railing. All the stained glass and altar furniture are from 1877.
Cemetery
More than 300 people are buried at St. Peter's Cemetery. Not all graves have tombstones, but they are listed in the church records. The oldest grave is for Joseph King, who passed away in 1820. His gravestone is near a tall boxwood bush. Reverend Henchy, who died in 1895, is also buried in the cemetery. His gravestone says, "Pastor of the church for 20 years."
Current Use
St. Peter's Church in Queenstown is one of two churches that belong to the same parish. The other church, Our Mother of Sorrows, is less than 10 miles away in Centreville, Maryland. This parish serves about 620 families. It offers many programs, including religious education and hospitality. Mass times at St. Peter's are 5:30 PM on Saturdays and 7:30 AM on Sundays. In 2019, the church received donations to start fixing its windows. More work is planned for the outside of the building.
Historic Recognition
The paperwork to list St. Peter's Church on the National Register of Historic Places was prepared on April 28, 1978. The form stated that "St. Peter's Church has played an important role in the history of the Roman Catholic Church in Maryland." It also noted that a Catholic community started in this area soon after a colony was founded on Kent Island in 1631. This group, along with communities in St. Mary's and Charles Counties, formed the earliest Catholic groups in the American colonies. The church was officially listed in the National Register of Historic Places on March 10, 1980.
See also
 | Tommie Smith |
 | Simone Manuel |
 | Shani Davis |
 | Simone Biles |
 | Alice Coachman |


