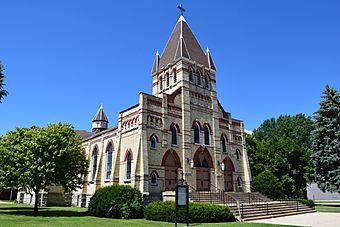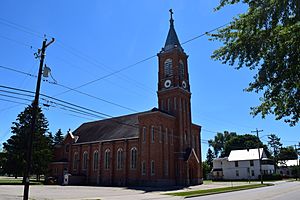St. Peter's and St. Joseph's Catholic Churches facts for kids
Quick facts for kids |
|
|
St. Peter's and St. Joseph's Catholic Churches
|
|

St. Joseph's Catholic Church
|
|
| Location | 516 Brazeau Ave. and 705 Park Ave., Oconto, Wisconsin |
|---|---|
| Area | 0.5 acres (0.20 ha) |
| Built | 1899 |
| Architect | Henry Foeller, Carlos C. Buck |
| Architectural style | Gothic, Romanesque, Romanesque Revival |
| NRHP reference No. | 80000172 |
| Added to NRHP | November 10, 1980 |
St. Peter's and St. Joseph's Catholic Churches are two old and important churches in Oconto, Wisconsin, United States. Both churches were built in the 1890s. They were added to the National Register of Historic Places on November 10, 1980. This means they are recognized as special historic places.
Contents
A Look Back at Oconto's History
Oconto has a long and interesting history, especially with French people. It goes back to the days of Jesuit missionaries and fur trading. One famous missionary was Claude-Jean Allouez.
St. Peter's: The First Catholic Church
In 1857, the Catholic Church started its first parish in Oconto. It was called St. Peter's. They built a small church made of wood. Many of the first church members were French-American. Because of this, church services were often held in the French language.
St. Joseph's: A New Church for a Growing Community
Over time, more and more Catholics who were not French joined the community. They felt that St. Peter's was too focused on French traditions. So, in 1869, about 100 families decided to start their own church. They formed St. Joseph's parish.
Most of these families had roots in Germany, the Netherlands, or Ireland. To make everyone feel welcome, services at St. Joseph's were held in different languages. These included English, Dutch, German, and Bohemian. Like St. Peter's, St. Joseph's first church was also a small wooden building.
Building the Beautiful New Churches
As Oconto grew, both church communities needed bigger and stronger buildings.
St. Joseph's Church: A Gothic Masterpiece
In 1895, St. Joseph's replaced its old wooden church with the beautiful brick building you see today. This new church was designed by Carlos Buck, an architect from Green Bay. He designed it in the High Victorian Gothic style.
The church has strong cream-colored brick walls with red brick details. The walls are supported by brick buttresses. There are three double doors at the front for people to enter. Above the main door, there is a tall tower. This tower has a pointed roof called a pyramidal spire. Four smaller spires stand at the corners of the tower. A cross sits at the very top of the main spire. Behind the tower, there is an eight-sided roof lantern where the roof sections meet. Inside, the ceiling has fancy plaster decorations. When the church was built, different groups of people donated stained glass windows. These windows showed their favorite saints.
St. Peter's Church: A Romanesque Revival Style
Just four years later, in 1899, St. Peter's also built a new brick church. This one replaced their original wooden building. Henry Foeller, another architect from Green Bay, designed St. Peter's. He used the Romanesque Revival style.
This style often uses rough stone at the bottom, called rusticated stone. The church is made entirely of red brick. It has many round-topped arches, which are typical of Romanesque style. The design also makes the building look very tall. Above the main entrance at the front, there is a tall central tower. This tower has a cone-shaped spire with a cross on top. At the back of the church, there is a rounded section called an apse. This area is lit by round windows called oculi.




