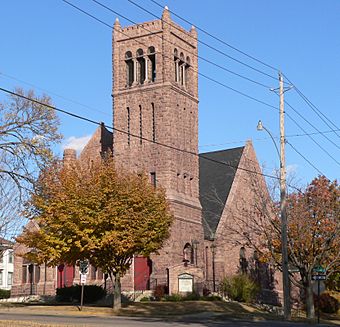St. Thomas Episcopal Church (Sioux City, Iowa) facts for kids
Quick facts for kids |
|
|
St. Thomas Episcopal Church
|
|

View from the southwest, across 12th and Douglas
|
|
| Location | 1200 Douglas St. Sioux City, Iowa |
|---|---|
| Area | less than one acre |
| Built | 1892 |
| Built by | John M. Poorbaugh |
| Architect | James W. Martin |
| Architectural style | Romanesque Revival |
| NRHP reference No. | 84001612 |
| Added to NRHP | September 27, 1984 |
St. Thomas Episcopal Church is a special church located in Sioux City, Iowa. It is part of the Episcopal Diocese of Iowa. The church building was added to the National Register of Historic Places in 1984. This means it is recognized as an important historical site.
Contents
A Look Back: Church History
The first Episcopal Church service in Sioux City happened in 1857. A missionary from Council Bluffs, Iowa led this service. St. Thomas Church was officially started just two years later.
Building the First Church
In 1860, a small wooden church was built for the community. It was located at the corner of Nebraska and 7th Streets. The cost to build this first church was $1,550. By 1881, the church needed more space. An addition was built onto the church. A rectory, which is a house for the church's priest, was also built then. A large pipe organ was bought for the church. It cost the same amount as the original church building.
The Current Church Building
The foundation stone for the church you see today was laid in 1891. A local architect named James W. Martin designed the church. He used the Romanesque Revival style. John M. Poorbaugh was the builder for this project. The church is a great example of the Richardsonian Romanesque style.
The building was finished in 1892. It cost about $80,000 to build. The beautiful stained glass windows from the old church were saved. They were given to Trinity Memorial Episcopal Church in Mapleton, Iowa in 1893. These windows were placed in their new church, which was built in 1896. St. Thomas Church bought a new pipe organ in 1909. The Weare Chapel was also added to the church at that time.
Changes and Renovations
In 1922, a fire caused a lot of damage to the church. The fire started because of an overheated furnace. The church had to be rebuilt after this fire. A new organ was also purchased. The church was decorated again in 1951.
In the early 1960s, the Parish House was built. The church also got a new rectory. The Weare Chapel was fixed up in 1980. Howard Tervillian, an architect from the Washington National Cathedral, helped with this work. The church building was renovated again in 1982.
Church Architecture
The church building is about 120 feet long and 67 feet wide. It has a mostly rectangular shape. The design was influenced by Henry Hobson Richardson's later work. This means it has a simpler, more block-like shape.
Exterior Design
The outside of the church is covered in rose-colored Sioux Quartzite stone. This stone was laid in a special way called a broken ashlar technique. The wide, cross-shaped slate roof makes the building look very grand. A four-story tower in the Norman style rises 78 feet high at one corner. The two-story Weare Chapel sticks out a little from the main building on its northeast side.
Inside the Church
The inside of the church has a steeply sloped birch ceiling. This ceiling is built with a special design called a hammer beam. There is also wainscoting, which is wood paneling on the lower part of the walls. A large Gothic arch is at the opening to the chancel. The chancel is the area near the altar where the clergy and choir sit. The interior you see today is a restored version of how it looked originally, after the 1922 fire.
 | William M. Jackson |
 | Juan E. Gilbert |
 | Neil deGrasse Tyson |



