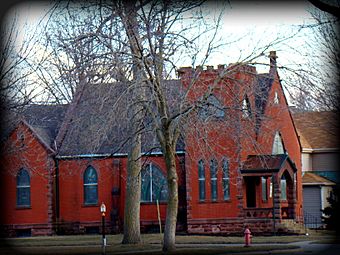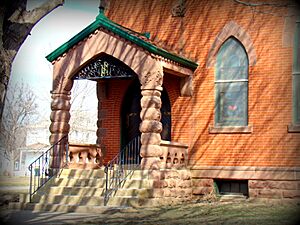Trinity Memorial Episcopal Church (Mapleton, Iowa) facts for kids
Quick facts for kids |
|
|
Trinity Memorial Episcopal Church
|
|

Side and front of the church
|
|
| Location | 302 S. 7th St. Mapleton, Iowa |
|---|---|
| Area | less than one acre |
| Built | 1896 |
| Built by | Albert and Edmund Jenkinson Contractors |
| Architect | Edward S. Hammatt |
| Architectural style | Gothic Revival Romanesque Revival |
| NRHP reference No. | 90001217 |
| Added to NRHP | August 10, 1990 |
Trinity Memorial Episcopal Church is a historic building in Mapleton, Iowa. It used to be a church for the Episcopal faith. This special building was added to the National Register of Historic Places in 1990. Today, the old church and its nearby hall are home to the Museum of American History.
Contents
History of the Church Building
How the Church Began
The church community, or congregation, started in the mid-1880s. The church building was built as a special memory, or "memorial," for Flora E. (Giddings) Whiting. Her husband, C.I. Whiting, who was a local banker, paid for its construction.
Who Designed and Built It?
The church was designed by Edward S. Hammatt from Davenport, Iowa. He designed at least seven churches for the Episcopal Diocese of Iowa. He also designed schools in Davenport. Albert and Edmund Jenkinson Contractors from Sioux City, Iowa, built the church.
Building and Opening the Church
The first stone, called the "cornerstone," was placed on May 28, 1896. Bishop William Stevens Perry helped with this important event. The church was officially opened and blessed, or "consecrated," on September 20, 1896. It cost about $15,000 to build. The church was given to the Diocese of Iowa without any debt that same year.
Special Features and People
The beautiful stained glass windows were a gift from St. Thomas Episcopal Church in Sioux City. They were saved from that church before it was taken down in 1892. A house for the priest, called a "rectory," was built at the same time. The Rev. William Frost was the first priest to live there. A community hall, called the Guild Hall, was added in 1926.
The Rev. Vine Victor Deloria was a special priest. He was the first priest of Native American heritage to serve in the Diocese of Iowa. He worked at Trinity Memorial and other churches from 1951 to 1953.
Becoming a Museum
The last church service, or "liturgy," held in the building was a funeral in 1984. This was for Charles G. Whiting, the son of C.I. and Flora Whiting. In 1988, the church was officially "deconsecrated," meaning it was no longer used as a church. That same year, Keith Robinson bought the church building and hall. He turned them into the Museum of American History. His large collection of political items became the main part of the museum. The museum also shows local items connected to important national events.
Architecture of the Building
The church building is mostly rectangular. It measures about 63 feet (19 meters) long and 33 feet (10 meters) wide. It was designed using a mix of two styles: Gothic Revival and Romanesque Revival.
Gothic Revival Features
You can see the Gothic style in the different colored bricks and stones. The pointed arch windows and doors are also Gothic. The strong wall supports, called "buttresses," and the castle-like tops, or "battlements," on the corner tower are Gothic too. The steep roof with steep cross gables also shows this style.
Romanesque Revival Features
The Romanesque style is seen in the short bell tower and the wide, flat roof. The rough, natural stone on the foundation, the main entrance, and the corner stones, called "quoins," are Romanesque.
Outside Details
The front of the church, called the "facade," has a large stained glass window. Two smaller windows are on either side of it. Above these, in the pointed part of the roof, is a three-leaf shaped window, called a "trefoil," below a large stone cross. A small entry area, or "narthex," is inside the tower at the main door. The stone pillars at the entrance are connected by a stone arch. There is decorative metal work, called "wrought iron grill work," in the arch. The stone railings also have trefoil shapes cut into them.
Medium-sized windows are on both sides of the church. A small part added to the north side was meant for a pipe organ, but one was never put in. The "sacristy," a room where priests prepare, was on the south side. The rounded back part of the building, called the "apse," has four windows. This is where the altar was located inside. A small cross sits on top of the roof at the east side, above the apse.
 | Precious Adams |
 | Lauren Anderson |
 | Janet Collins |




