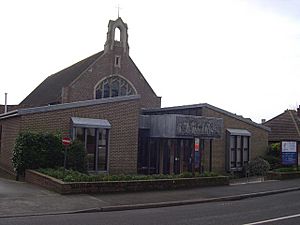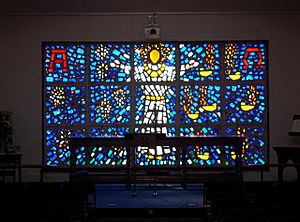St Aldhelm's Church, Radipole facts for kids
Quick facts for kids St Aldhelm's Church |
|
|---|---|
 |
|
| Religion | |
| Affiliation | Church of England |
| Ecclesiastical or organizational status | Active |
| Location | |
| Location | Radipole, Weymouth, Dorset, England |
| Architecture | |
| Architect(s) | William Henry Randoll Blacking |
| Architectural type | Church |
| Completed | 1941 |
St Aldhelm's Church is a special building in Radipole, Weymouth, England. It's a Church of England church, which means it's part of the main Christian church in England. A person named William Henry Randoll Blacking designed it. The church was built between 1939 and 1941, and more parts were added later.
Contents
Why St Aldhelm's Church Was Built
St Aldhelm's Church was built because the town of Radipole was growing fast. The old church, St Ann, was too small. By 1937, Radipole had over 6,000 people, but St Ann's could only fit 250.
People started raising money for a new church in 1936. Mr. Alfred A. Hayward generously gave a piece of land for the church. He donated the land on Spa Road in December 1936, in memory of his wife.
Raising Money for the New Church
Many people helped raise money for St Aldhelm's. The local church group, called the parochial church council, worked hard. A group of ladies also formed a "working party" to collect funds.
They received a kind donation of £200 from Dame Violet Wills. Grants also helped, including £249 from the Salisbury Diocese and £300 from the Dorset Church Building Committee. Once £2,000 was raised, they got a special loan of £2,500 in 1938. This loan did not have any interest.
William Henry Randoll Blacking drew the plans for the new church. Ralph Fry was hired as the builder. He came from a place called Kingsbury Episcopi.
Building the Church in Stages
The first stone of the church was laid on October 17, 1939. This special event was led by the Bishop of Salisbury, Right Rev. Neville Lovett.
Because there wasn't enough money to build the whole church at once, it was built in parts. The first part included three sections of the main area (called the nave), the side walkways (aisles), and the area around the altar (chancel). This first stage cost about £4,700. The back of the church had temporary walls, as two more sections were planned for the future.
Adding Furniture and Memorials
In 1939, another church in Weymouth, Christ Church, closed down. Its leader, Rev. E. L. Langston, gave some of its furniture to St Aldhelm's. This included the pulpit (where sermons are given), the font (for baptisms), and the pews (church benches).
In 1940, Weymouth College also closed. The leader of Radipole church, Rev. W. S. Syson, accepted twelve special seats from the college chapel. These were installed in St Aldhelm's. Many memorials were also moved from the college chapel. These included oak panels remembering students who died in World War I. These panels were placed in a corner of the west aisle, creating a special memorial chapel.
Dedication and Later Additions
St Aldhelm's Church was officially dedicated on March 15, 1941. The Bishop of Sherborne, Right Rev. Harold Rodgers, led the ceremony. He did this because the Bishop of Salisbury was unwell.
More money was raised in the 1950s. A church hall was built behind the church and opened in 1961. This hall was used for many community activities, like Sunday school and even a badminton court. In 1969, a new porch and rooms for the clergy and choir were added to the front of the church. The Bishop of Sherborne, Right Rev. Victor Pike, dedicated these new parts.
Modern Changes and New Centre
The church's inside was changed in 1979–1980 because more people were attending. The seating was rearranged. Then, the church was made even bigger. Rev. Richard Luther started a plan to add a new section. This new part included a lounge, kitchen, office, toilets, and a room for babies and toddlers. K. C. White & Partners drew up the plans.
As part of this project, a special area for baptisms was created. The old pews were replaced with chairs, and a new heating system was put in. The new extension was dedicated on January 21, 1983, by the Bishop of Sherborne, Right Rev. John Kirkham.
In 2010, permission was given to replace the old church hall. A brand new building, called the St Aldhelm's Church Centre, was opened in June 2012. This large project cost £1.8 million. The Bishop of Sherborne, Right Rev. Graham Kings, opened the new centre.
Church Architecture and Features
St Aldhelm's is built using Poole bricks. It has purple-grey bricks from Sussex and special stone from Box Ground Bath stone. The strong pillars inside were made with special engineering bricks.
The inside of the church is painted white. The ceiling looks like a five-sided barrel. It has wooden ribs and panels. The steps in the chancel and sanctuary are made of Purbeck stone. The main floor of the church is made of pine wood blocks.
The church still has the memorials from the college chapel. However, the furniture from Christ Church has since been given to other churches. The organ was built by Norman and Beard and later rebuilt by Henry Willis & Sons. The church's communion table, font, and pulpit are all modern. The church's single bell was taken down from its tower for safety.
The chancel has a beautiful stained glass window. An anonymous person gave it to the church in 1985. It was designed and made by Jon Callan from Dorchester. The window shows a scene from the Bible called John's vision of the Son of Man.


