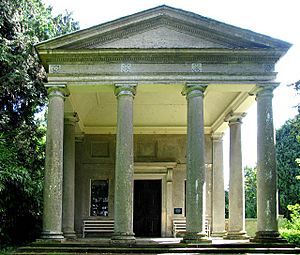St Andrew's Church, Gunton facts for kids
Quick facts for kids St Andrew's Church, Gunton |
|
|---|---|

Portico of St Andrew's Church, Gunton
|
|
| Lua error in Module:Location_map at line 420: attempt to index field 'wikibase' (a nil value). | |
| OS grid reference | TG 229 342 |
| Location | Gunton Hall, Norfolk |
| Country | England |
| Denomination | Anglican |
| Website | Churches Conservation Trust |
| Architecture | |
| Functional status | Redundant |
| Heritage designation | Grade I |
| Designated | 24 April 1987 |
| Architect(s) | Robert Adam |
| Architectural type | Church |
| Style | Neo-Palladian |
| Completed | 1769 |
| Specifications | |
| Materials | Gault brick, partly rendered, with stone dressings |
St Andrew's Church is an old Anglican church located next to Gunton Hall in Norfolk, England. It's a special building that is no longer used for regular church services, but it's kept safe by the Churches Conservation Trust. This church is considered a very important historical building, listed as Grade I, which means it's protected because of its unique design and history. You can find it hidden in the woods, just east of Gunton Hall.
Contents
A Church from the 1700s
St Andrew's Church was built a long time ago, in 1769. It was designed by a famous architect named Robert Adam. He created it for Sir William Harbord, who owned Gunton Hall at the time. This new church replaced an older, medieval church that used to be there. What makes St Andrew's Church extra special is that it's the only building Robert Adam ever designed in Norfolk, and it's his only complete church in all of England!
What the Church Looks Like
Outside the Church
St Andrew's Church is built from a type of brick called gault brick. Some parts of it are covered in a smooth plaster called stucco. The church looks like an ancient temple, with a grand entrance called a portico. This portico has four tall columns at the front and two more columns on each side. It's built in a style called Neo-Palladian, which was popular for its balanced and grand look.
The portico stands on three steps. Above the columns, there's a flat beam called an architrave, which is plain. Above that, a decorated strip called a frieze has four round decorations that look like flowers. The top part, the cornice, has small block-like shapes called dentils, just like the triangular roof section, the pediment.
At the front of the church, there's a main doorway with a square window on each side. Above each window and the doorway, there's a blank square panel. The main part of the church is four sections deep. On both the north and south sides, you'll see four special alcoves called niches, three square windows, and the same plain architrave, rosettes, and dentils as the front. On the back (east) side, there are three blank rectangular panels. The middle one has a stone tablet from 1665.
Inside the Church
When you enter the church, you step into a round lobby. From here, one door leads to a staircase, and another door opens into the main part of the church. The floor inside is made of stone with black diamond shapes.
At the front of the church, there are steps leading up to the altar. Behind the altar, there's a beautiful wooden screen called a reredos. It has columns with fancy tops called capitals that are covered in gold. In the middle of this screen, there's a painting of the Virgin Mary and Child with other figures.
The church pews (the long benches where people sit) have old-fashioned candle holders made of wrought iron. At the back of the church, there are two special box pews, which are like small private seating areas, with brass gas lamps. Above these, there's a balcony called the west gallery. It's held up by columns that also have gilded (gold-covered) capitals.
The back wall of the church is covered in wooden panels, and the other walls have fancy plaster designs. Look up at the ceiling, and you'll see an oval panel with a pattern called guilloché and a rose in the center. On the north, south, and west walls, there are special painted boards called hatchments, which are memorials for important people. In the west gallery, there's a large organ with two keyboards.
See also
 | Percy Lavon Julian |
 | Katherine Johnson |
 | George Washington Carver |
 | Annie Easley |

