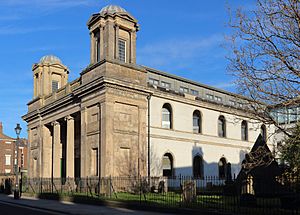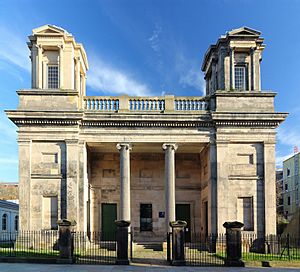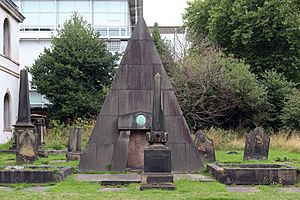St Andrew's Church, Liverpool facts for kids
Quick facts for kids Church of Saint Andrew, Liverpool |
|
|---|---|

Church of Saint Andrew, Liverpool,
from the southwest |
|
| Lua error in Module:Location_map at line 420: attempt to index field 'wikibase' (a nil value). | |
| OS grid reference | SJ 354 900 |
| Location | Rodney Street, Liverpool, Merseyside |
| Country | England |
| Denomination | Church of Scotland |
| History | |
| Dedication | Saint Andrew |
| Architecture | |
| Functional status | Redundant |
| Heritage designation | Grade II* |
| Designated | 28 June 1952 |
| Architect(s) | Daniel Stewart, John Foster |
| Architectural type | Church |
| Style | Greek Revival |
| Groundbreaking | 17 June 1823 |
| Completed | 1824 |
| Closed | 1975 |
The Church of Saint Andrew is a historic building in Rodney Street, Liverpool, Merseyside, England. It used to be a Presbyterian church, which is a type of Christian church. This building was part of the Church of Scotland. Today, it is recognized as a very important building, listed as Grade II* on the National Heritage List for England.
History of the Church
The main part of the church was designed by Daniel Stewart. He was the surveyor for the Scottish Presbyterian Church's management team. The front of the church was designed by John Foster. He was a senior surveyor for the city of Liverpool.
The first stone was laid on 17 June 1823. The church officially opened its doors the next year, on 3 December 1824.
The church stopped holding services in 1975. The people who used to worship there then met at Liverpool Cathedral. Their congregation officially ended on 27 November 2016.
Sadly, a big fire badly damaged the building in 1983. Because of this, one of its towers had to be taken down as it was unsafe. In 1988, the church and its graveyard were bought by a private owner. There were plans to fix it up and use it for offices and doctor's rooms.
In 2008, Liverpool City Council took over the site. They had spent a lot of money to get it and make emergency repairs. The building was in "very poor" condition and was put on a list of buildings at risk.
Good news came in December 2011. It was announced that the church would be restored. It would be turned into homes for 100 students. The plans included rebuilding one of the church's turrets. The outside of the building would also be updated.
By 2015, the front of the building was fully restored and saved. The old church building has now been rebuilt. It is used as student accommodation called "St Andrew's Place".
Church Design and Style
The main part of the church is made of brick covered in stucco, which is a type of plaster. It has rounded windows. The front of the church is made of smooth, cut stone called ashlar. It is built in the Greek Revival style. This style looks like ancient Greek temples.
The front has a recessed portico. This is a porch-like entrance with Ionic columns. These columns have scroll-like tops. At the corners, there are square towers with small domes on top. The building is described as "a distinguished building in a desperate condition" in the National Heritage List for England.
Mackenzie Monument
Next to the church, in the churchyard, there is a monument. It honors William Mackenzie, who was a railway builder. He passed away in 1851. This monument is shaped like a pyramid and is made of granite. It was put up in 1868.
Facing the street, there is a fake entrance. It has upright stone pieces supporting a lintel, which is a stone beam. This lintel holds a bronze plaque. This pyramid is also a Grade II listed building.
There is a popular story about William Mackenzie. It was made famous by Liverpool writer Tom Slemen. The story says that Mackenzie was a big gambler. A legend grew that he made a special arrangement to avoid something after he died. People say his body was placed sitting up inside the pyramid. His ghost is also said to haunt Rodney Street.
See also
- Grade II* listed buildings in Liverpool – City Centre
 | Aaron Henry |
 | T. R. M. Howard |
 | Jesse Jackson |



