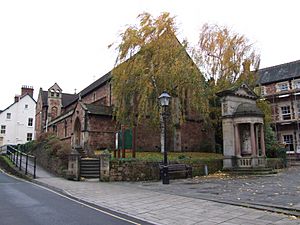St Andrew's Church, Minehead facts for kids
Quick facts for kids St Andrew's Church |
|
|---|---|
 |
|
| Religion | |
| Affiliation | Church of England |
| Ecclesiastical or organizational status | Active |
| Year consecrated | 1880 |
| Location | |
| Location | Minehead, Somerset, England |
| Architecture | |
| Architect(s) | George Edmund Street |
| Architectural type | Church |
St Andrew's Church is a beautiful old church in Minehead, a town in Somerset, England. It belongs to the Church of England. A famous architect named George Edmund Street designed it. The church was built between 1877 and 1880. It is considered a special historical building, known as a Grade II* listed building, which means it's very important and protected. The walls and gates around the church are also protected.
Contents
History of St Andrew's Church
Why a New Church Was Needed
St Andrew's Church was built to help the main church in Minehead, St Michael's. The old church was high up on a steep hill. It was hard for older people or those who were sick to get there. Minehead was also growing, with more people living there and many visitors coming to enjoy the seaside. So, a new church was needed closer to the town center.
Who Helped Build the Church
Mrs. Charlotte Ann F. Luttrell, whose husband was the vicar of Minehead, saw the need for a new church. She decided to pay for St Andrew's Church herself. She built it to remember her cousin, George Jeremy. Mrs. Luttrell spent about £4,000 to £5,000 on the church. She also set aside money for its future care.
The land for the church was given by George Fownes Luttrell from Dunster Castle. He also provided the bricks and stone needed for building. The plans for the church were drawn by the well-known architect, George Edmund Street, from London.
Building the Church
The first stone of St Andrew's Church was laid on August 22, 1877. A young boy named Alexander Collingwood Fownes Luttrell, the eldest son of Captain John F. Luttrell, placed it. The building work was done by Messrs. John Pearse and Son, a company from Minehead.
After three years of building, the church was finished. It was officially opened and blessed by the Bishop of Bath and Wells, Lord Arthur Hervey, on August 26, 1880.
Architecture and Design
What the Church Looks Like
St Andrew's Church is built from red sandstone, which came from quarries in Alcombe. It also uses special Doulting stone for details. The church was designed in a style called "Decorated," which is a type of Gothic architecture. It was made to hold 324 people.
The church has a main hall called a nave, and two side sections called aisles. It also has a chancel (the area near the altar), a vestry (a room for clergy), and a porch. There is a small bell-turret, but the larger tower that was planned was never built.
Inside the Church
The roofs of the nave and chancel are made of pitch pine wood. The seats in the main part of the church are also made from pitch pine. Oak wood was used for the screen and the ceilings of the vestry. The floor of the chancel is covered with beautiful patterned tiles from Hereford.
The church has a large window with five sections at the east end. On the west side, there is a round window and two windows with two sections each. All the windows have clear, white glass. The pulpit (where sermons are given), the lectern (where readings are done), and the font (for baptisms) are all made of oak or Doulting stone.
Many parts of the church were carved by skilled artists. Harry Hems carved the decorative supports and ends. The seating was made by Messrs. Baker and Son from Bristol. The ironwork was created by Mr. Leaver from Maidenhead. The church has two bells, which were made by Messrs. John Taylor & Co in Loughborough.
Later Additions to the Church
When the church first opened, it used a harmonium for music. In 1881, it received a proper organ, which was a gift from H. A. Bosanquet. The organ was built by Messrs J. W. Walker & Sons Ltd of London.
In 1888, a special memorial window was added to the church. It was put in to remember Mrs. Luttrell, who had paid for the church. This beautiful window was designed by Charles Eamer Kempe from London. Later, in 1903, a new lectern made of wrought-iron and brass was added. More recently, in 2004, the church added modern meeting rooms, a kitchen, and toilets.

