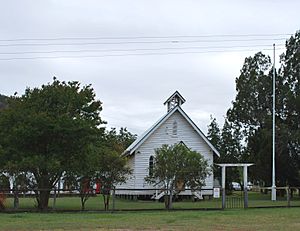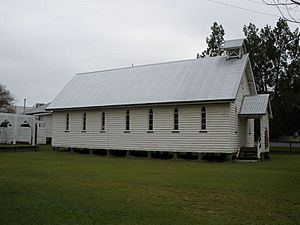St Andrews Presbyterian Church, Esk facts for kids
Quick facts for kids St Andrews Presbyterian Church, Esk |
|
|---|---|

St Andrews Presbyterian Church, 2010
|
|
| Location | Ipswich Street, Esk, Somerset Region, Queensland, Australia |
| Design period | 1870s–1890s (late 19th century) |
| Built | 1876–1929 |
| Official name: St Andrews Presbyterian Church | |
| Type | state heritage (landscape, built) |
| Designated | 11 June 2003 |
| Reference no. | 602408 |
| Significant period | 1870s (historical) 1870s (fabric) ongoing (social) |
| Significant components | church hall/sunday school hall, views to, church, garden/grounds, tower - bell / belfry |
| Lua error in Module:Location_map at line 420: attempt to index field 'wikibase' (a nil value). | |
St Andrews Presbyterian Church is an old church building in Esk, Queensland. It is located on Ipswich Street. The church was built between 1876 and 1929. It is listed on the Queensland Heritage Register because of its important history and design.
A Look Back: The Church's Story
The St Andrews Presbyterian Church is a simple wooden building. It stands on the south side of Sandy Creek. It was built in 1876, in the very first part of the new settlement of Esk. The church property also has a wooden church hall and a house for the minister, called a manse.
How Esk Town Began
The town of Esk is built on land that used to be a large farm. This farm was called Mount Esk. Gideon Scot started the farm in 1842. Later, in 1849, the Bigge family bought it.
Esk started as a camp for people who drove wagons. It was by Sandy Creek, where a main road crossed. This road was important for travel from Ipswich to the Burnett area. In 1872, people planned a town on land from the Mount Esk farm. The first building known to be built there was a hotel.
In 1873, a copper mining boom nearby helped the town grow. Plans for the town were made, and a post office opened. The town was officially named "Gallanani." But people usually called it Sandy Creek or Mount Esk. It quickly grew with many buildings and homes.
Building the Church
David and Mary McConnel were early European settlers in the Brisbane Valley. They owned a large farm called Cressbrook. They gave 20 acres of land for the church. This was a gift to celebrate their 25th wedding anniversary. They also cleared and fenced the land. Mary McConnel was a strong Presbyterian. She and her family helped set up other churches in the area.
Other local farmers, like Alexander Raff, also gave money. This help from landowners shows how early towns grew. They often had strong ties to the big farms nearby.
The land for the new church was in a great spot. It was at the corner of Ipswich and Middle Streets. This was in the main business area of the new town. It was also close to the Sandy Creek crossing. The church was built to hold 120 people. A wooden manse (minister's house) was also built.
The church was finished in 1875. On February 12, 1876, Reverend David Watt held the first service. He had traveled all the way from Scotland. St Andrews was the first church in the area. So, it was first used as a "Union Church." This meant people from all Christian groups could use it. The area grew fast. Within five years, there were five separate places for services.
Changes in Esk
In 1884, two sawmills opened in Esk. In 1886, the Brisbane Valley railway reached Esk. However, the railway station was built away from the main town area. Over time, the town's business center moved closer to the railway station. Most buildings moved to the north side of Sandy Creek. This included the Roman Catholic Church (built 1884/1905) and the Anglican Church (built 1889). The Methodist church on the south side moved to Toogoolawah in 1906.
Today, only the St Andrews church, the school, and some houses remain on the south bank. They show where the first settlement was. Other churches were built later on the opposite side of the creek.
The 1890s were tough for Esk due to floods and money problems. But the 1900s brought growth. Dairy farming grew, and a butter factory was built. In 1900, the church and manse were updated. By 1908, the Sunday school had 91 students. A Women's Guild group also started. Around this time, Esk's population grew to over 600 people. In 1913, the town was officially named Esk.
Church Hall and Manse
We don't know exactly when the wooden church hall was built. But by 1929, there was a hall on the site. It was used for Sunday school and other community events. Some local people believe the hall used to be a billiard room from a hotel in Esk. It has been made longer at one end.
The old manse was sold in 1947. A new house for the minister was built in 1948. In 1951, some of the church land was sold.
The church building itself was made much bigger at the eastern end. This almost doubled its size. This suggests that more people were joining the church. You can still see where the church was extended in its walls and floorboards.
The former church is now owned by a private person. The altar inside has been removed. In 2020, the owners asked to remove the church from the Queensland Heritage Register.
What the Church Looks Like
The former St Andrews church is a rectangular wooden building. It sits on low stumps. It is in a noticeable spot on the main Brisbane Valley Highway, facing Middle Street. The church hall is also on the northern part of the property, facing Middle Street. There is a garage and an outhouse behind the hall. The manse (minister's house) is on the west side, facing the highway. The area is grassy and has a simple wooden and wire fence. A gate connects the manse garden to the church area.
The church is easy to spot when you drive south out of Esk. It's right across from the creek crossing. It has a simple but special look. When you drive into town from the south, it's the first church you see. It's part of a nice group of old wooden churches, other buildings, and old trees near the creek crossing.
The church has a central entrance porch. This porch has a decorative scalloped edge. It also has tall, narrow windows called lancet windows. Wooden steps lead up to the porch on each side. The main part of the church also has lancet windows. There are more lancet windows next to the porch. A high, slatted lancet window is under the roof. The roof is pointed (gabled) and covered with corrugated iron. There is a small bell tower on the roof ridge. The church has wide, diagonal wooden boards on its eaves, soffit (underneath parts), and doors.
Inside, the roof is held up by special wooden supports called scissor trusses. The ceiling is covered with diagonal wooden boards. The walls have horizontal wooden boards. You can clearly see where the church was extended. The sanctuary area, where the altar used to be, is one step higher than the main church floor. There is a small room called a vestry behind the altar area. The altar is gone now. But the church still has the rail, lectern (stand for reading), and simple painted pews (benches). There is also an honor board inside.
The Church Hall
The church hall is a smaller building. It is also made of weatherboard (overlapping wooden planks). It has a pointed roof covered with corrugated iron. It has a porch and narrow rectangular windows with small roofs over them. The back of the hall has been extended. This part might have been moved from another building. It includes a verandah and a large window that doesn't open. This back section, which has no windows along its sides, might be the old billiard hall that people remember. Inside the main room of the hall, the walls are covered with fiber cement sheets. The floor is made of narrow tongue and groove wooden boards.
There is a weatherboard garage with a pointed roof behind the hall.
The Manse
The manse (minister's house) is at the corner of the block, facing Ipswich Street. It is a weatherboard building on low stumps. It has a hipped roof (sloping on all sides) covered with corrugated iron. The windows are casement windows (which open outwards) with horizontal bars. There is also a small porch.
Why This Place is Important
The former St Andrews Presbyterian Church was added to the Queensland Heritage Register on June 11, 2003. It met several important rules to be listed.
Showing Queensland's History
This church helps us understand how the Brisbane Valley and Esk grew. It was built in 1875 on land given by the McConnel family. They were important early landowners in the area. Other local landowners also helped pay for it.
Its location shows where the first town was. It was by a wagon route and a creek crossing. This was before the railway arrived in 1886 and made the town center move. The church was the first in Esk. Its early use as a "Union Church" shows how different groups worked together. This was common when new towns were starting. The church being made bigger also shows how Esk grew over time.
A Good Example of a Church Building
The former St Andrews church is a great example of a simple wooden church. This type of church was used in many new settlements. It was also changed over time to keep being useful.
Its Beautiful Look
The church is in a noticeable spot at the entrance to the town. This makes it an important landmark. Its shape, size, and details make Esk look special.
Important to the Community
The former St Andrews church has been important to the people of Esk for over 125 years. It was a place for worship and a center for community life.
Connected to Important People
The church is also important because of its link to the McConnel family from Cressbrook. They were well-known for helping the church.
 | Aurelia Browder |
 | Nannie Helen Burroughs |
 | Michelle Alexander |


