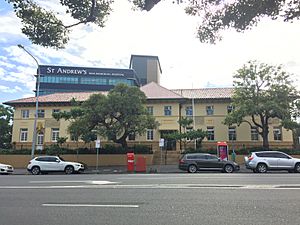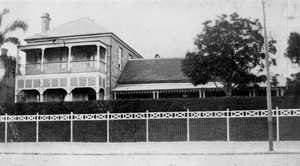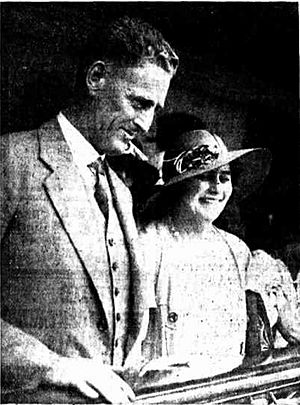St Andrews War Memorial Hospital Administration Building facts for kids
Quick facts for kids St Andrews War Memorial Hospital Administration Building |
|
|---|---|

St Andrew's War Memorial Hospital Administration Building
|
|
| Location | 465 Wickham Terrace, Spring Hill, City of Brisbane, Queensland, Australia |
| Design period | 1840s–1860s (mid-19th century) |
| Built | 1860s–1936 |
| Official name: St Andrews War Memorial Hospital Administration Building, Emmanuel College | |
| Type | state heritage (built) |
| Designated | 24 March 2000 |
| Reference no. | 602170 |
| Significant period | 1860s–1930s (fabric) 1860s–1950s (historical) 1950s (social) |
| Significant components | lead light/s, residential accommodation – flat/s, furniture/fittings, residential accommodation – main house, college – residential, garden/grounds |
| Lua error in Module:Location_map at line 420: attempt to index field 'wikibase' (a nil value). | |
St Andrews War Memorial Hospital Administration Building is a special old building in Spring Hill, Brisbane, Queensland, Australia. It used to be a home and then a college for students. Now, it's part of the St Andrew's War Memorial Hospital. This building is important because of its history, so it's listed on the Queensland Heritage Register. It was built between the 1860s and 1936.
A Building's Long History
The St Andrew's War Memorial Hospital Administration Building has a fascinating past. Most of it was built in 1931 and 1936. But parts of it are much older, dating back to the late 1860s. These older parts were once a house owned by a very important person named Sir Charles Lilley.
From Home to College
From 1912 to 1954, this building was known as Emmanuel College. This was a special place where students from the University of Queensland could live and study. It was one of the first colleges of its kind for the university. After 1954, the college moved to a new location. That's when the building became part of St Andrews War Memorial Hospital.
How Spring Hill Grew
The area around the building, called Spring Hill, started to grow in the mid-1800s. People began buying land and building homes there. It became a popular place for important families in Brisbane to live. The forests were cleared to make way for these new houses.
Sir Charles Lilley's House
Sir Charles Lilley was a very important person in Queensland's history. He was a judge and a politician. He even served as the Premier (like a state leader) from 1868 to 1870. Later, he became the Chief Justice of the Supreme Court. He is famous for helping to make primary education free for everyone in Queensland in 1870.
Sir Charles Lilley bought land in Spring Hill in the 1860s. He built a house there called Jesmond Cottage. As his family grew, he added more parts to the house. He also had another small cottage nearby for his sons. Sir Charles Lilley passed away in 1897. His family kept the property until 1911, when it was sold off in smaller pieces.
Emmanuel College Takes Over
When the University of Queensland opened in 1911, there was a need for places where students could live. The Presbyterian Church decided to open a residential college. They bought Sir Charles Lilley's old house in late 1911.
Emmanuel College opened its doors in May 1912 with just five students. For many years, this building was the main part of the college. Over time, more buildings were added. In 1923, a new two-storey building was finished, providing more rooms for students and a dining hall. In 1927, a new brick building was added for dining and student rooms. The old kitchen was taken down. In 1931, the original stone house was changed a lot. It got a new cement wing and its stone walls were covered. More changes and a new wing were added in 1936.
After World War II, the University of Queensland moved to a new campus. Emmanuel College moved with it to a new location.
Becoming a Hospital Building
After Emmanuel College moved, the building found a new purpose. Dr. Alexander Mayes had a dream to build a hospital in Brisbane. This hospital would honor the Australians who had died in World War II. He wanted a large hospital with many different medical services.
In 1954, the Presbyterian Church bought the old Emmanuel College building. They wanted to turn it into the St Andrew's War Memorial Hospital. The hospital officially opened in May 1958. It started with wards for surgery, general medicine, and a small children's ward. Over the years, the hospital grew, buying more land around the building. The old college building became the front of the hospital. It has been used for offices, nurses' living areas, and even a children's ward. Today, it serves as the hospital's administration offices.
What the Building Looks Like
The St Andrew's War Memorial Hospital Administration Block is a two-storey building. It stands on Wickham Terrace, across from Albert Park. A brick wall with two entrances is at the front, along with a small garden.
The building has a rectangular shape with three main parts. The middle section has a pointed roof. The two side sections have sloped roofs. All the roofs have wide edges with decorative brackets.
The bottom part of the ground floor looks strong and solid. The upper part of the building has many rectangular windows. The windows on the ground floor are taller than those on the upper floor. Some of the original wooden windows are still there, but many have been replaced. The main entrance has an automatic door. There's also a fancy arched doorway at the western end of the building.
At the back of the building, you can still see parts of the original 1860s house. There are old sandstone walls and a chimney. Inside, some of the old rooms and wooden floors from the house remain. There's even an old staircase. Many rooms have decorative plaster ceilings and fancy edges. The front entrance leads to a hallway and reception area. Hallways run through both the western and eastern parts of the building.
On both floors, these parts of the building have many small, equal-sized rooms. These were likely the student rooms when it was Emmanuel College. Many of these rooms also have decorative ceilings. At the far western end, there's a board room. There's also another staircase with decorative metal railings.
At the top of this staircase, there's an entrance to a set of rooms that feels like a separate apartment. It has a special door with decorative hinges and a leadlight window. Inside, there are swinging leadlight doors. The main rooms have wooden panels and very decorative ceilings. There's also a fireplace. A bathroom in this area has white tiles with colorful Art Deco-style tiles. The floor has black and white tiles with a special pattern.
Why This Building is Important
The St Andrew's War Memorial Hospital Administration Building was added to the Queensland Heritage Register on March 24, 2000. This means it's recognized as a very important part of Queensland's history and culture.
Showing Queensland's History
This building helps us understand how Queensland has changed over time. It shows how the Spring Hill area developed from early homes to important institutions like a college and a hospital. Since 1954, its connection to St Andrew's Hospital also shows how healthcare has changed.
A Rare Example
This building is special because it's the last remaining example of an early residential college in Brisbane city. It dates back to when the University of Queensland was located in the city center. This makes it a rare and important part of Queensland's history.
Learning from the Past
The building can still teach us things about houses built in Brisbane in the 1860s. By studying it, we can learn more about how people lived and built homes back then.
Beautiful Design
The building is also important because of its beautiful design and decorative details. It adds a lot to the look of Wickham Terrace street.
Important to Communities
From 1912 until it moved, the college building on Wickham Terrace was a central place for student life. It was also important to the Presbyterian Church. Today, it has a strong connection to St Andrew's War Memorial Hospital and the community it serves.
Connected to Important People
The building has a special link to Sir Charles Lilley. He was a very important person in Queensland's history, serving as Premier and Chief Justice. He also worked hard for free education. The building includes parts of his original home from the 1860s.
 | Selma Burke |
 | Pauline Powell Burns |
 | Frederick J. Brown |
 | Robert Blackburn |



