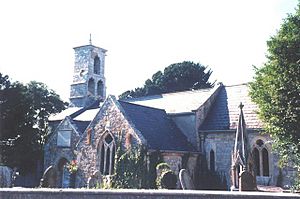St Ann's Church, Radipole facts for kids
Quick facts for kids St Ann's Church |
|
|---|---|
 |
|
| Religion | |
| Affiliation | Church of England |
| Ecclesiastical or organizational status | Active |
| Location | |
| Location | Radipole, Weymouth, Dorset, England |
| Architecture | |
| Architectural type | Church |
St Ann's Church is an old and beautiful church in Radipole, a part of Weymouth in Dorset, England. It belongs to the Church of England. This church was first built way back in the 1200s, which is the 13th century! Over the years, new parts were added. It's so special that it's a 'Grade II* listed building', meaning it's very important historically. Even the wall around its churchyard and a building across the street are also listed as important.
Contents
The Church's Long History
Early Beginnings and Changes
St Ann's Church was originally named St Mary's. It served as the main church for the area called Melcombe Regis. The church building you see today was mostly built in the 1200s. However, people think an even older church might have stood here before. This idea came from finding special old tiles when the floor was replaced in 1863.
In the 13th century, the church was quite simple. It had a main hall called a nave and a chancel, which is the area near the altar. Later, in the 14th century, two chapels were added on the north and south sides. The chancel was also rebuilt and made bigger around this time. In the early 1500s, the west end of the nave was rebuilt. A small bell-turret was added where a tower used to be. The south porch was rebuilt in 1733, and the south chapel in 1735.
A New Church and a Chapel of Ease
In 1605, a brand new church was built closer to the harbour in Melcombe Regis. This new church was also called St Mary's. It became the main church for the area the next year. This meant St Ann's became a 'chapel of ease'. A chapel of ease is a smaller church built to help people who live far from the main parish church.
The new church was built because the old Radipole church was too small. It was also hard for many people to get to. Plus, people worried that enemies might attack the town during church services. They wanted a church closer to home for safety.
Restorations and Rebirth
During the 1800s, St Mary's at Radipole was renamed St Ann's. In 1863, the church had a big makeover inside. This work cost about £400. The walls were fixed, and old pews were replaced with new wooden ones. The floor was also redone, and an old gallery was removed.
Two small windows on the west side were replaced with one large window. The wooden roof of the nave was repaired. New wooden roofs were also added to the porch and the south transept (a part of the church that sticks out). The church also got new items like a pulpit made of Portland stone and an octagonal (eight-sided) font, also made of Portland stone. A reading desk and communion rail were added too. The church reopened on December 23, 1863.
More repairs happened in 1882. The outside walls and roof were fixed, and the inside was cleaned and repainted. St Ann's became a main parish church again in 1926. This happened when Radipole and Melcombe Regis became separate church areas. As Radipole grew, another church, St Aldhelm's, was built between 1939 and 1941 to serve the increasing number of people. In 1960, the vestry (a room for clergy) of St Ann's was rebuilt. Its doorway used stones from a 17th-century house in Weymouth that was taken down the year before.
Church Architecture and Features
St Ann's Church is built using two types of stone: ashlar (smooth, cut stone) and rubble stone (rough, uncut stone). It has slate roofs. The church has a five-bay nave, a chancel, and chapels on the north and south sides. There is also a south porch and a vestry. At the west end, there is a two-stage bell-turret.
Above the arch leading to the chancel, you can see the Royal Arms of William IV. Inside the south porch, you'll find the church's original font from the 13th century. It was first square but was reshaped in the 1500s to be round. Other interesting features include a stone reredos (a screen behind the altar) from the late 1800s and a carved oak pulpit from 1902.
The church room across from St Ann's was built in 1850. It was originally a schoolroom. It became a Grade II listed building in 1974, meaning it's also historically important.
Churchyard Monuments
In 1997, several old monuments in the churchyard were also listed as Grade II important. These include:
- Edward and Mary Bealle's headstone from 1694.
- William Moulam's headstone from 1737.
- Sarah, wife of John Moulam's headstone from 1749.
- Archibald Grant's chest tomb from 1805.
- Joseph Swafield Thorne's chest tomb from 1846.

