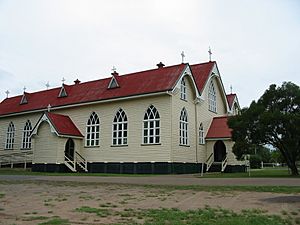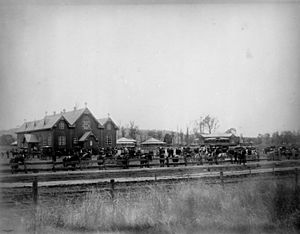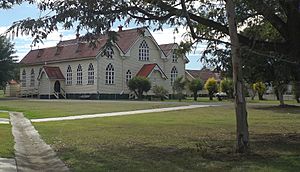St Brigid's Church, Rosewood facts for kids
Quick facts for kids St Brigids Church, Rosewood |
|
|---|---|

St Brigids Catholic Church, 2006
|
|
| 27°38′27″S 152°35′40″E / 27.6408°S 152.5944°E | |
| Country | Australia |
| Denomination | Roman Catholic |
| History | |
| Status | Church |
| Founded | 13 December 1908 |
| Dedication | Saint Brigid |
| Dedicated | 13 February 1910 by Archbishop James Duhig |
| Architecture | |
| Functional status | Undergoing repairs |
| Architect(s) | Reverend Andrew Horan |
| Years built | 1909–1935 |
| Specifications | |
| Materials | Timber; corrugated iron |
| Administration | |
| Parish | Ipswich |
| Archdiocese | Brisbane |
St Brigids Catholic Church is a special old church located in Rosewood, Queensland, Australia. It's considered a heritage site, meaning it's important to history and culture. The church was designed by Reverend Andrew Horan and built in 1909. Some changes were made in 1935. This beautiful building was added to the Queensland Heritage Register in 1992.
The Church's Story
The current St Brigids Church is a large, fancy wooden building. It was built between 1909 and 1910. This church replaced an older, smaller St Brigids Church, which was also made of timber.
How the Church Was Built
Reverend Andrew Horan from the Ipswich area designed the church. He also paid for the foundations. The church was built using a system where workers were paid daily. RJ Murphy was the builder and supervisor. Many local people helped build the church for free.
Early Days of Worship
Before the first church was built, people in Rosewood held church services in their homes. After 1875, they used a room at The Rising Sun Hotel. This continued until the first St Brigids Church was built in 1885. Rosewood was a busy and successful area. People worked in sugar, timber, and dairy farming. Many residents were from Irish and German backgrounds.
The foundations for the second, larger church were blessed on December 13, 1908. The new building could hold 1,000 people. It opened for services on February 13, 1910. Archbishop James Duhig of Brisbane officially opened it. Rosewood was the first country place where Bishop Duhig had celebrated Mass as a priest.
St Brigids Church was part of the Ipswich parish for a while. Then, in 1915, Father Timothy Kelleher became the first parish priest for Rosewood.
Changes Over Time
The inside of the church's northern wall was improved for the 1935 Jubilee Celebrations. Three stained glass windows were added by RS Exton & Co from Brisbane. Next to these windows, murals were painted by William Bustard, a famous Queensland artist.
An old altar table, once used for Mass in settlers' homes, was brought into the church. Some parts of the church have been removed over the years. These include the altar rail gates, one of the confessionals, and the organ. The roof was replaced after 1973. The outside walls, which were once dark, are now painted a light color.
Recent Challenges
The church building had been slowly leaning for many years. By 2020, it was considered unsafe. It needed about $3 million to make it straight and safe again. As of early 2022, the repair work had not yet started. Fundraising began in 2020 to help fix and restore the church.
What the Church Looks Like
St Brigids Church is a large and decorative church made of weatherboard timber. It has three gabled roofs at the front, facing Railway Street. The middle gable is taller and wider. The church has a simple rectangular shape. Small gabled porches stick out at the front and on each side. At the back, there's a central section with a skillion roof and gabled landings.
Outside Features
The church stands on timber stumps, about 1 meter (3 feet) high. There are wooden battens between the stumps. The roofs are made of corrugated iron. The gables at the front and on the porches have crosses on top. They are also decorated with triangular timber designs and curved metal brackets.
Three square, capped vents are along the main roof's ridge. Three small, steep gables with louvers and screens help ventilate the outer roof slopes. The windows are tall and narrow, shaped like lancets. There are seven of these windows on each side of the church. Others are placed evenly at the front and back. You can open them from inside.
A ramp has replaced the stairs to the western side porch at the back. A separate toilet building is being built near the back western corner. The back landing is tilted and cannot be used.
A timber bell tower, with a shallow pyramid-shaped corrugated iron roof and a bell, stands behind the church.
Church Grounds
The church is set back about 50 meters (164 feet) from the street. There's a triangular grassy area in front. This area is partly hedged with tall, thick native shrubs. A flame tree and a fire-wheel tree are planted in the center of the church and the front lawn.
Inside the Church
Inside, the church has a main high, pointed ceiling vault. Smaller, similar vaults are on each side. A central aisle and smaller side aisles lead to a very decorated chancel and side chapels. Timber posts divide these areas. Between the posts, curved timber pieces form a line of pointed arches. Above these arches is a decorative strip of white-painted timber.
Above this strip, panels of pressed metal connect to the pressed metal vaulted ceilings. These ceilings are very decorative and painted in shades of blue. The floor is made of 4-inch (10 cm) crows ash timber boards. Carpet covers the chancel, aisles, and the path connecting the side porches.
The walls are lined with 4-inch (10 cm) tongue-and-groove timber boards. The lower and upper parts of the walls have vertical boards. The middle section has diagonal boards. The back chancel wall is flat. It has large stained-glass windows high under each vault. The central window shows St Brigid. The left window shows St Agnes, and the other shows St Philomena. The central window is surrounded by a painting of leaves, grapes, and wheat. On either side of the altar, the wall is painted with angels in shades of blue.
The altar and altar rail are painted to look like marble. Doors on either side lead to flower rooms and the sacristy. The central, closed, back landing is used to store cleaning supplies.
At the front of the church, above the entrance, there is a gallery. It is supported by smaller posts. The underside of the gallery has a pressed metal ceiling. It is also painted in detail but has a different pattern from the vaulted ceilings. A timber stair leads up to the gallery. The gallery floor is sloped.
A confessional, which is a small room for confessions, stands in one corner to the right of the ground floor entrance.
The church is a large and impressive building. It sits in wide, flat grounds and has a very ornate and interesting interior.
Why St Brigids Church is Important
St Brigids Church was added to the Queensland Heritage Register on October 21, 1992. This means it meets certain important standards.
A Look into History
St Brigids Church, built in 1909–1910, is important because it shows how the Rosewood area grew in the late 1800s and early 1900s. It also shows how the Catholic Church expanded in Queensland.
Unique Art and Design
The church is special because it has a rare church mural by the important Queensland artist, William Bustard. This makes it a unique part of Queensland's cultural history.
A Great Example of Church Design
It is a good example of a large, mostly original timber country church built in the early 20th century. It shows the main features of this type of building.
Beautiful to See
The church is very beautiful. Its shape, materials, and decorations are appealing. This includes the fancy gable decorations, the pressed metal ceilings, and the artworks like the stained glass windows and wall murals.
Important to the Community
The local community values St Brigids Church. It is seen as a significant part of Rosewood's heritage for social, cultural, and spiritual reasons.
 | Chris Smalls |
 | Fred Hampton |
 | Ralph Abernathy |



