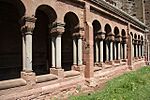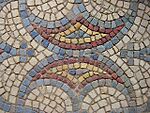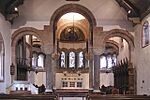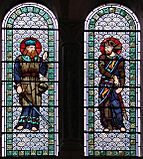St Catherine's Church, Hoarwithy facts for kids
Quick facts for kids St Catherine's Church, Hoarwithy |
|
|---|---|
| Church of St Catherine, Hoarwithy | |
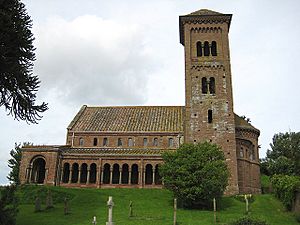
Church of St Catherine, Hoarwithy
|
|
| Lua error in Module:Location_map at line 420: attempt to index field 'wikibase' (a nil value). | |
| Location | Hoarwithy, Herefordshire |
| Country | England |
| Denomination | Anglican |
| History | |
| Status | Parish church |
| Architecture | |
| Functional status | Active |
| Heritage designation | Grade I |
| Designated | 26 March 1987 |
| Architect(s) | John Pollard Seddon |
| Architectural type | Church |
| Groundbreaking | c.1870 |
| Completed | 1901 |
| Administration | |
| Parish | Hentland |
| Diocese | Diocese of Hereford |
The Church of St Catherine is a beautiful Church of England parish church located in Hoarwithy, a village in Herefordshire, England. It is known for its impressive design, which mixes different old styles like Italian and Romanesque. The famous architect John Pollard Seddon designed it for Reverend William Poole. It is considered one of the most important Victorian churches in the area. It is also a Grade I listed building, which means it's a very special and protected historical site.
How the Church Was Built
The first chapel on this spot was built around the 1840s. Reverend William Poole thought it was "an ugly brick building" with no real style.
In 1870, after receiving an inheritance, Reverend Poole decided to completely rebuild the church. He hired John Pollard Seddon, a talented architect, for the job.
The main construction of the church seems to have finished between 1878 and 1879. However, some work, especially on the inside decorations, continued even after 1885. More recently, in the 21st century, new art has been added, and the church organ has been repaired.
What the Church Looks Like
The church has a very tall and impressive bell tower, called a "campanile," with four levels. The bottom level has an open archway, like a covered walkway. The church is built from local Red sandstone, which covers the brick structure from the 1840s.
A covered walkway, called a "loggia," connects a porch on the north side to the bell tower's archways. The church's design is a mix of many styles, including Byzantine, French, Venetian, and Sicilian Romanesque. It's considered a complete work of art from its time.
The churchyard, which is the area around the church, contains five war graves. These are for soldiers and a sailor from World War I and an officer from World War II.
Who Uses the Church Today
St Catherine's Church is part of a group of churches called a "joint benefice" with St Weonards. This means they share a vicar and work together.
The other six churches in this group are:
- St Michael’s Church, Garway
- St Dubricius' Church, Hentland
- St Weonard's Church, St Weonard
- St John the Baptist’s Church, Orcop
- St Denys Church, Pencoyd
- St Mary’s Church, Tretire
Gallery
 | Jewel Prestage |
 | Ella Baker |
 | Fannie Lou Hamer |


