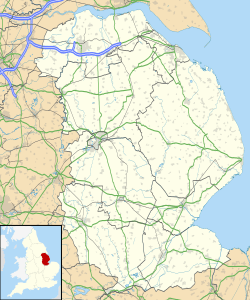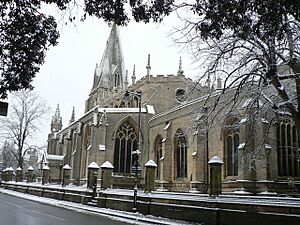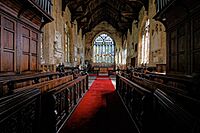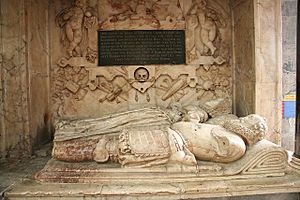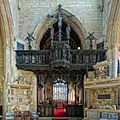St Denys' Church, Sleaford facts for kids
Quick facts for kids St Denys' Church , Sleaford |
|
|---|---|
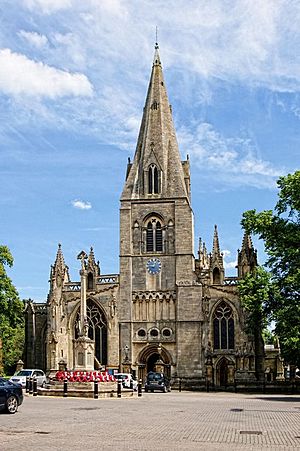
The church's west façade, facing
the market place |
|
| 52°59′59″N 0°24′32″W / 52.99972°N 0.40889°W | |
| OS grid reference | TF 06883 45893 |
| Country | England |
| Denomination | Church of England |
| History | |
| Status | Active |
| Dedication | St Denys |
| Administration | |
| Parish | New Sleaford |
| Deanery | Lafford |
| Diocese | Lincoln |
| Province | Canterbury |
St Denys' Church is an old Church of England church in Sleaford, Lincolnshire, England. People believe there has been a church and a priest here since around 1086. The oldest parts of the building we see today are the tower and its tall, pointed roof (called a spire). These parts were built between the late 1100s and early 1200s. The stone spire is one of the very first of its kind in England.
The main part of the church, called the nave, along with its side sections (aisles) and the north transept, were built in the 1300s. These parts show a beautiful style called Decorated Gothic. The church was changed a bit in the 1800s. For example, the north aisle was rebuilt in 1853. The tower and spire were also largely rebuilt in 1884 after lightning struck them. St Denys' is still a busy church today.
The church is a Grade I listed building. This means it's considered a building of "exceptional interest" in the country. It's a great example of Decorated Gothic church design. Experts have praised its amazing window designs, saying they are "works of infinite complexity." St Denys' is made from Ancaster stone and has a lead roof. Inside, you can find an old screen (rood screen) and a communion rail. The church also has eight bells that were made in 1796. You can also see several memorials inside, including two tombs for members of the Carre family, who were important landowners in Sleaford in the 1600s.
Contents
About St Denys' Church
St Denys' Church is the main church for the area of Sleaford. This area covers most of the town of Sleaford in Lincolnshire, England. The church is led by a vicar, and as of 2015, the vicar was Rev. Philip Anthony Johnson. The church is right next to the market place in the town centre. It is named after St Denys. This name is an old way of saying St Dionysius, who was a Christian saint.
As of 2015, the church held regular services on Sundays and Wednesdays. On Sundays, there was a morning service at 8:00 am, followed by Sunday School and a family worship service at 10:00 am. A group for parents and toddlers met on Wednesdays at 9:30 am.
Church History
How the Church Started
The area around Sleaford has been lived in for a very long time, since the late Iron Age. People settled near a shallow river crossing (a ford) where an old path crossed the River Slea. The name Slioford first appeared in 852. It means "crossing over a muddy stream," referring to the River Slea.
In the 1200s, the settlement near the old crossing was called "Old Sleaford." A newer area, where the market place is today, became "New Sleaford." Some people think the Bishop of Lincoln started New Sleaford in the 1100s to earn more money. The way the town is laid out, and the age of St Denys' stonework, support this idea.
Records from 1086, called the Domesday Book, mention two areas called Sleaford. One was owned by the Bishop of Lincoln and included a church and a priest. This church is believed to be St Denys' in what became New Sleaford.
Growing the Church Building
Sleaford and its church changed a lot in the 1100s. Sleaford Castle was built nearby, and work on the oldest parts of the church might have started around this time. The tower, which faces the market place, is the oldest part of the church today. It was built in the late 1100s, probably around 1180. The spire on top was added in the early 1200s, possibly around 1220.
In 1274, the role of the vicar of Sleaford was officially created. The vicar was given a house and could earn money from church offerings.
The church was rebuilt and updated a lot in the late Middle Ages. A special chapel, dedicated to the Virgin Mary, was started in 1271. It is located in the north aisle. The main part of the church (nave) was rebuilt in the Decorated Gothic style in the mid to late 1300s. The transept (a part that sticks out like an arm of a cross) was added a bit later. A row of windows high up on the walls (clerestory) was added around 1430, and the chancel (the area around the altar) was also updated then.
Later Years and Changes
In 1563, records show 145 households in New Sleaford. By 1676, there were 576 people who followed the Church of England in New Sleaford.
There's a local story that St Denys' Church was used as a barracks for soldiers during the English Civil War (1642–51). People say the soldiers damaged the church's inside, breaking windows and the organ. Whether this happened or not, repairs to the windows and roof were done in 1657. More seating areas (galleries) were added in the 1700s. In 1772, a new organ was installed.
The 1800s saw two big restoration projects at St Denys'. As more people attended church, more space was needed. A new north aisle was added in 1853. This was part of a larger restoration that cost £3,500. During this work, the galleries were removed, and the organ was moved. In 1884, a lightning storm damaged the church. Parts of the church, including the stone spire, were rebuilt in 1885–86.
Electric lighting was put in the church between 1951 and 1953. More big restoration work happened in 1966 and 1988. In 2008, 54 solar panels were added to the church roof. By 2011, these panels were producing enough electricity to cover the church's entire electricity bill!
Church Design and Features
St Denys' is built from Ancaster stone. Its design shows different building styles from various periods. The oldest parts, like the tower and spire on the west side, combine Early English Gothic and Decorated Gothic styles. The tower and spire together are about 144 feet (44 meters) tall. The arched entrance to the tower also shows features of both these styles.
Most of the church, except for the tower and spire, was rebuilt in the Decorated Gothic style in the late 1300s. Experts say that Lincolnshire is one of the best places to see this style. The main part of the church (nave) and its side aisles extend from the tower. Outside, parts of the aisles are very decorated. The north doorway has fancy carvings, while the south doorway is simpler.
The church is especially known for its amazing window designs, called tracery. Experts have said it's a "prolonged delight to follow the mason's inventiveness." The window above the north doorway is a good example, with its complex curved shapes. The north transept has a large six-light window, which is considered one of the country's great designs.
A row of windows high up on the walls (clerestory) was added in the early 1400s. The north aisle was made longer in 1853, but the old windows were reused.
Inside, the tower ceiling has a special vaulted design. The main part of the church (nave) has arches that connect to the side aisles. The north aisle was extended in 1853, and a special arch was added to help support the tower.
The screen in front of the altar (rood screen) was restored in 1918. The communion rail might have come from Lincoln Cathedral. The church also has a collection of fifteen old, chained books on an oak reading desk. The oldest books are from the early 1600s. Other furniture includes old chests and a cupboard for charity donations. The font, used for baptisms, is octagonal and in the Decorated Gothic style.
The church has eight bells that were made in 1796. The organ was rebuilt in 1966 and again in 1999. There is also a smaller organ in St Hugh's Chapel.
The churchyard around St Denys' has been made larger several times. In 1855, burials in the churchyard stopped because it was too crowded. A new cemetery was bought and is now managed by Sleaford Town Council.
Memorials
The oldest tombstone in the church, from the 1200s, was hard to read by the 1800s. A stone slab from the 1300s is still in the church.
Many monuments from the 1500s have disappeared, but some remain. These include tombs and plaques for the Carre family, who were important in Sleaford. George Carre (died 1521), a wool merchant, is remembered by a brass plaque. His son, Robert Carre (died 1590), has a large monument with his three wives and some children. Opposite this, there is another tomb for Robert's son, Sir Edward Carre (died 1618). This tomb has statues of Edward and one of his wives. People say it was damaged during the Civil War.
There are many other memorials for important people from Sleaford. These include plaques for John Walpoole (died 1591) and Richard Warsope (died 1609). Later memorials include those for Richard Moore (died 1771) and Elizabeth Cooper (died 1792). The writer Frances Brooke (died 1789) is buried in the church. There are also memorials for several clergymen. A window is dedicated to a local lawyer, Henry Snow (died 1905).
Images for kids
 | Delilah Pierce |
 | Gordon Parks |
 | Augusta Savage |
 | Charles Ethan Porter |


