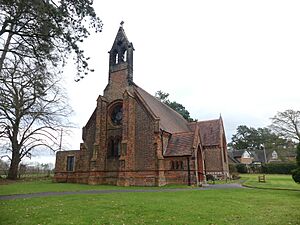St Elizabeth's Church, Ashley facts for kids
Quick facts for kids St Elizabeth's Church, Ashley |
|
|---|---|
 |
|
| Lua error in Module:Location_map at line 420: attempt to index field 'wikibase' (a nil value). | |
| OS grid reference | SJ 772 844 |
| Location | Ashley Road, Ashley, Cheshire |
| Country | England |
| Denomination | Anglican |
| Website | St Elizabeth's, Ashley Church and Community Centre |
| History | |
| Status | Parish church |
| Architecture | |
| Functional status | Active |
| Heritage designation | Grade II |
| Designated | 20 September 1984 |
| Architect(s) | Wilbraham Egerton |
| Architectural type | Church |
| Style | Gothic Revival |
| Completed | 1880 |
| Specifications | |
| Materials | Brick and terracotta Tiled roofs |
| Administration | |
| Parish | St Elizabeth, Ashley |
| Deanery | Bowdon |
| Archdeaconry | Macclesfield |
| Diocese | Chester |
| Province | York |
St Elizabeth's Church is a beautiful and active church located on Ashley Road in the village of Ashley, Cheshire, England. It is part of the Anglican Church, which is the main Christian church in England. The church is an important local landmark and is officially recognized as a Grade II listed building because of its special history and design.
Contents
History of St Elizabeth's Church
St Elizabeth's Church was built in 1880. It was first known as a "chapel of ease." This means it was a smaller church built to make it easier for people in Ashley to attend services. Before this, they might have had to travel further to the main church, St Mary, Bowdon.
Just one year later, in 1881, St Elizabeth's became its own parish. This meant it had its own dedicated area and community to serve. The church was designed by Wilbraham Egerton. He later became the first Earl Egerton, a title of nobility.
Architecture and Design
St Elizabeth's Church is built using red brick and red terracotta, which gives it a warm, distinctive look. The roof is made of red tiles.
Church Layout
The church's design includes a main area called the nave, which has three sections or "bays." It also has a chancel at the east end, where the altar is located. On the sides, there are north and south transepts, which are like arms extending from the main body of the church. A small room called a vestry is on the northeast side, and a porch is on the southwest side.
Windows and Features
On the west end of the church, there is a stone bellcote, which holds the church bell. The windows in the nave have a style called Perpendicular tracery. This means they have straight, vertical lines in their stone patterns. The windows in the transepts and the large east window have a different style called Decorated tracery, which features more flowing and curved patterns.
The chancel windows are shaped like spherical triangles. At the very west end, you can see three tall, narrow windows called lancet windows. These have a three-leaf shape, known as a trefoil, at the top. Above them is a round window called a rose window, also with a trefoil design. You might also spot some interesting gargoyles on the bellcote.
Inside the Church
Inside, the reredos (a decorative screen behind the altar) has a tiled lower part and panels with flower designs. The beautiful stained glass windows were added in 1925. The artist who created them is not known. The church also has a large organ with three keyboards, called "manuals." This organ was built in 1885 by A. Young and Sons from Manchester. It was originally used in a house before being moved to the church.
See also
- Listed buildings in Ashley, Cheshire
 | Bayard Rustin |
 | Jeannette Carter |
 | Jeremiah A. Brown |

