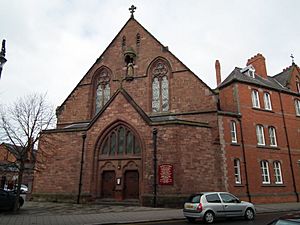St Francis' Church, Chester facts for kids
Quick facts for kids St Francis' Church, Chester |
|
|---|---|

Church entrance
|
|
| Lua error in Module:Location_map at line 420: attempt to index field 'wikibase' (a nil value). | |
| OS grid reference | SJ 405 660 |
| Location | Grosvenor Street, Chester, Cheshire |
| Country | England |
| Denomination | Roman Catholic |
| Website | StFrancisChester.co.uk/ |
| History | |
| Status | Parish church |
| Dedication | Saint Francis |
| Architecture | |
| Functional status | Active |
| Heritage designation | Grade II |
| Designated | 6 August 1998 |
| Architect(s) | Benjamin Bucknell James O'Byrne |
| Architectural type | Church |
| Groundbreaking | 1862 |
| Completed | 1875 |
| Specifications | |
| Materials | Sandstone, slateroofs |
| Administration | |
| Diocese | Shrewsbury |
St Francis' Church is a special building located on Grosvenor Street in Chester, Cheshire, England. It's a busy Roman Catholic church that serves the local community. This church is also recognized as a Grade II listed building, which means it's an important historical and architectural site in England.
A Look Back in Time
The construction of St Francis' Church began in 1862. Benjamin Bucknell was the first architect who designed it. After some challenges, the church was finally finished between 1874 and 1875 by another architect, James O'Byrne. The church was built for and is still served by the Order of Friars Minor Capuchin, a group of Catholic friars.
What the Church Looks Like
The church is built using red sandstone, which is a type of rock. Its roofs are made of grey and purple slates, laid in stripes. At the front, there's a porch called a narthex. Above this porch, you can see a large window with five sections.
Higher up, there are two smaller windows, each with two sections. Between these windows, there's a special covered spot called a canopied niche. Inside this niche, you'll find a statue of Saint Francis, who the church is named after. Both the front and back ends of the roof have stone cross decorations called finials.
Inside, the church is very wide and doesn't have separate side sections called aisles. The walls are covered with plaster, but they are made to look like stone. At the back of the church, there's a balcony called a west gallery, where the organ is located. The walls are quite thick and have hollowed-out areas inside. These spaces are used for small chapels and confessionals, where people can talk to a priest.
The church's organ was built in 1893 by a company called Gray and Davison. They added more parts to it the following year. Around 1998, the organ was fixed up by Rod Billingsley, making sure it still sounds great today.
More to Explore
- Grade II listed buildings in Chester (central)
 | John T. Biggers |
 | Thomas Blackshear |
 | Mark Bradford |
 | Beverly Buchanan |

