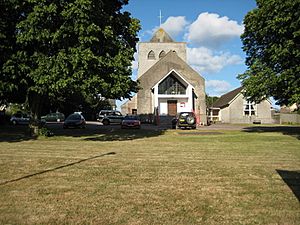St George's Church, Goodrington facts for kids
Quick facts for kids St George's Church |
|
|---|---|
 |
|
| Religion | |
| Affiliation | Church of England |
| Ecclesiastical or organizational status | Active |
| Year consecrated | 1939 |
| Location | |
| Location | Goodrington, Devon, England |
| Architecture | |
| Architect(s) | Edward Maufe |
| Architectural type | Church |
St George's Church is a special building in Goodrington, Devon, England. It is a Church of England parish church. A famous architect named Edward Maufe designed it. The church was first built between 1938 and 1939. More parts were added later on.
Contents
The Story of St George's Church
Goodrington grew a lot in the early 1900s. Many more people moved there. Because of this, a small temporary church was built around 1930. This was called a mission church. It helped provide a place for people to worship.
Building a Permanent Church
In February 1937, the vicar of Paignton, Reverend B. Montague Dale, asked for help. He wanted to raise £10,000. This money would build two new, permanent churches. One of these churches was for Goodrington. The plan was to collect the money over five years.
However, people were very generous! They raised £5,000 in just six months. This quick fundraising meant that work on St George's Church could start in 1938.
Who Designed and Built It?
The church was designed by Edward Maufe. He was a well-known architect. The building cost £7,000 to complete. Colonel H. Browse Scaife kindly gave the land for the church.
The first parts of the church were built in 1938 and 1939. These included the tower, the chancel (the area near the altar), and the transepts (the parts that stick out like arms).
Opening the Church
St George's Church was officially opened on March 25, 1939. This special ceremony is called a consecration. The Bishop of Exeter, the Right Reverend Charles Curzon, led the service.
Later, more parts were added to the church. Between 1957 and 1962, the nave (the main part where people sit) and the sacristy (a room for church items) were built. These new parts followed a simpler version of Maufe's original plans. A church hall and other useful rooms were also added between 1963 and 1965.
 | Selma Burke |
 | Pauline Powell Burns |
 | Frederick J. Brown |
 | Robert Blackburn |

