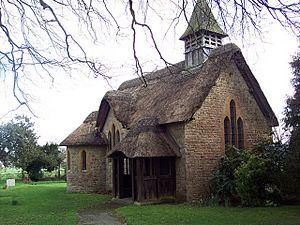St George's Church, Langham facts for kids
Quick facts for kids St George's Church |
|
|---|---|
 |
|
| Religion | |
| Affiliation | Church of England |
| Ecclesiastical or organizational status | Active |
| Location | |
| Location | Langham, Gillingham, Dorset, England |
| Architecture | |
| Architect(s) | Charles Ponting |
| Architectural type | Church |
| Completed | 1921 |
St George's Church is a special church in Langham, a small place near Gillingham in Dorset, England. It belongs to the Church of England. A talented architect named Charles Ponting designed it, and it was finished in 1921.
Since 1985, St George's Church has been a Grade II listed building. This means it's an important historical building that needs to be protected. Today, the church is used for special services sometimes. The Manger family trust helps to take care of it.
Contents
The Church's Story
Why St George's Was Built
St George's Church was built as a "chapel of ease." This means it was a smaller church for people who lived far from the main parish church, St Mary the Virgin in Gillingham. It made it easier for people in Langham to attend church.
The idea for this church came from Mr. Alfred T. Manger. He lived at Stock Hill House and noticed that the main church was quite a long way for people in Langham. He wanted to build a small church on his own land.
A Family's Dream Comes True
Sadly, Mr. Manger passed away in 1917 before he could build the church. He was buried in a special vault on the spot where he wanted the church to be. The Bishop of Salisbury, Right Rev. Frederick Ridgeway, made the burial site holy before Mr. Manger was laid to rest.
After World War I ended, Mr. Manger's family decided to build the church to honor his wishes and memory. The church was designed by the church's official architect, Charles Ponting. It was built in 1921 right over the tomb of Mr. Manger and his wife, who had passed away in 1919.
Dedication and Remembrance
The church was officially opened and blessed on May 22, 1921. This ceremony was led by the Archdeacon of Sherborne, Right Rev. Albert Joscelyne.
Mr. Manger's oldest son, Lieutenant Colonel Charles Harwood Manger, chose to dedicate the church to Saint George. Saint George is known as the patron saint of soldiers. This dedication was a way to remember his brother, Lieutenant John Kenneth Manger, his cousin, Private George Bredin Kitson, and his brother-in-law, Second Lieutenant Robert Lancaster. All of them had bravely fought and died during World War I.
Church Design and Features
What St George's Looks Like
St George's Church is built from strong, rough stone blocks. It has a charming thatched roof, which is made of straw or reeds. At the west end of the church, there's a small bell tower called a bellcote, which holds one bell.
The church was designed to be cozy and can fit up to 40 people. It has a main hall called a nave and a rounded end section called an apse. There's also a small room on the north side called a transept and a north porch where you enter.
Inside the Church
Many of the original items inside the church are made of oak wood. This includes the lectern, which is a stand for reading, and the altar, which is the table used for services.
Right in front of the altar, there's a special marble slab. This slab marks the tomb where Mr. and Mrs. Manger are buried. It's a quiet reminder of the family who helped create this beautiful church.
 | Misty Copeland |
 | Raven Wilkinson |
 | Debra Austin |
 | Aesha Ash |

