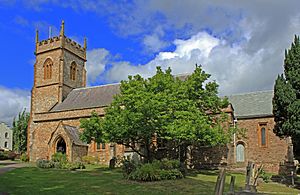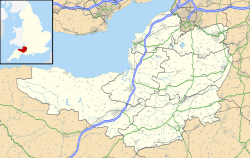St George's Church, Fons George facts for kids
Quick facts for kids Church of St George |
|||||||||||||||||
|---|---|---|---|---|---|---|---|---|---|---|---|---|---|---|---|---|---|
 |
|||||||||||||||||
| 51°00′33″N 3°06′23″W / 51.0093°N 3.1065°W | |||||||||||||||||
| OS grid reference | ST224239 | ||||||||||||||||
| Location | Taunton, Somerset | ||||||||||||||||
| Country | England | ||||||||||||||||
| Denomination | Anglican | ||||||||||||||||
| Website | |||||||||||||||||
The Church of St George is an Anglican church found in Taunton, Somerset, England. This historic building has roots going back to Saxon times. It serves as the main church for the Wilton area and is part of the diocese of Bath and Wells. The church is also a Grade II* listed building, which means it's a very important historical site. ContentsWhat the Church DoesThe Church of St George is part of the Church of England. It is the local parish church for Wilton. This means it's the main church for people living in that area. It belongs to the Taunton deanery and the wider diocese of Bath and Wells. The church is currently led by Reverend Nick Griffin. History and Design of the ChurchEarly BeginningsA small chapel was first built on this spot during Saxon times. Around the 11th century, a tower was added to the church. By 1308, the Wilton area was connected to Taunton Priory. A priest from St Mary Magdalene church would serve the people here. Major Changes Over TimeThe church was greatly updated and made larger in the late 1830s. A designer named Richard Carver led this work. He added two sections to the nave, which is the main part of the church. He also added a chancel and two chapels in a Gothic style. The original tower was taken down and rebuilt in 1853. More changes were made inside the church in 1870 by J. Houghton Spencer. How the Church Looks TodayEven though many changes happened, some parts of the church still show Saxon "long and short" stonework. This is a special way of laying stones that was common long ago. However, most of the building you see today is in the 19th-century Gothic style. The church's tower looks like many other village churches in Somerset. It follows the Perpendicular Gothic style. This means it has two main levels. It also features strong diagonal supports called buttresses. The top has a decorative wall called an embattled parapet. There are also two-light bell openings where the bells are. The vestry, a room used by the clergy, is a bit newer. It was built around the early 1900s. The church is built from rubble masonry, which is rough, uncut stone. It has smooth hamstone details around windows and doors. The roof is made of slate. |
|||||||||||||||||
 | Georgia Louise Harris Brown |
 | Julian Abele |
 | Norma Merrick Sklarek |
 | William Sidney Pittman |


