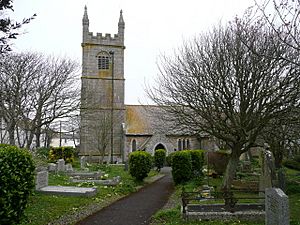St Gothian's Church, Gwithian facts for kids
Quick facts for kids St Gothian's church, Gwithian |
|
|---|---|

St Gothian's church, Gwithian
|
|
| 50°13′19″N 5°23′06″W / 50.2220°N 5.3851°W | |
| Location | Gwithian |
| Country | England |
| Denomination | Church of England |
| History | |
| Dedication | Saint Gothian or Gwithian |
| Architecture | |
| Heritage designation | Grade II* listed |
| Administration | |
| Parish | Gwithian |
| Deanery | Penwith |
| Archdeaconry | Cornwall |
| Diocese | Diocese of Truro |
| Province | Province of Canterbury |
St Gothian's Church, Gwithian is a special old church in Gwithian, Cornwall, England. It's part of the Church of England and is considered a very important historical building. We don't know much about the saint it's named after, St Gothian. This church is a Grade II* listed building, which means it's protected because of its historical importance.
History of the Church
This church was first built a very long time ago, in the 13th century (that's the 1200s!). The tall tower you see today was added later, in the 15th century (the 1400s).
Most of the church was rebuilt between 1865 and 1867. This work was led by an architect named Edmund Sedding. During this time, some parts of the church were changed. For example, the south aisle (a side section) was removed. A new south transept (a part that sticks out like the arms of a cross) was built instead.
Interesting old stone pieces from the original arcade (a row of arches) were saved. These pieces, like the columns and their tops and bases, were used to build a new Lych-gate. A Lych-gate is a covered gateway at the entrance to a churchyard.
Many walls of the church were rebuilt, including the north and south walls of the nave (the main part of the church where people sit). The chancel (the area near the altar) also had parts rebuilt. An old storage cupboard called an aumbry, found in the north transept, was carefully fixed up.
A window that had two sections was moved from the south aisle to the north transept. A brand new window was put in the end of the south transept. Another window in the south wall was filled with beautiful stained glass. This glass was designed by Edmund Sedding and made by Mr. Beer of Exeter. It was put there to remember Mr. Drury, a church helper who sadly drowned in 1865.
The old doorways on the north and south sides of the church were also rebuilt. The tower was opened up, and its arch could be seen clearly. The decorative tops of the tower, called pinnacles, were repaired. Finally, the roofs of the nave, transepts, and chancel were all replaced. The chancel roof was decorated with special carvings. These carvings were made from wood taken from another church in Phillack, which had been restored ten years earlier. The reredos, which is a decorated screen behind the altar, was painted by John Sedding, who was the architect's brother.
Church Community and Parish
St Gothian's Church is part of a group of churches called the Godrevy team ministry. This means they work together to serve the local community. The other churches in this group are:
- St Erth's Church, St Erth
- St Elwyn's Church, Hayle
- St Felicitas and St Piala's Church, Phillack
- St Gwinear’s Church, Gwinear
The Church Organ
The church has a musical organ built by a company called Cousans Sons and Co. An organ is a large musical instrument that uses pipes to make sound. You can find detailed information about this specific organ on the National Pipe Organ Register, which is a list of organs in the UK.
See also
- St Gwithian's Oratory
 | Anna J. Cooper |
 | Mary McLeod Bethune |
 | Lillie Mae Bradford |

