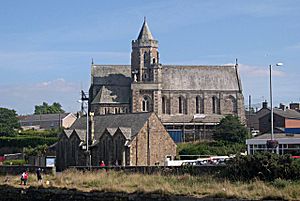St Elwyn's Church, Hayle facts for kids
Quick facts for kids St Elwyn’s Church, Hayle |
|
|---|---|

St Elwyn’s Church, Hayle
|
|
| 50°11′15.26″N 5°25′12.94″W / 50.1875722°N 5.4202611°W | |
| Location | Hayle |
| Country | England |
| Denomination | Church of England |
| Churchmanship | Anglo-Catholic |
| History | |
| Dedication | St Elywn |
| Consecrated | 9 October 1888 |
| Architecture | |
| Heritage designation | Grade II* listed |
| Architect(s) | John Dando Sedding |
| Groundbreaking | 5 August 1886 |
| Completed | 9 October 1888 |
| Specifications | |
| Length | 101 feet (31 m) |
| Width | 64 feet (20 m) |
| Height | 88.5 feet (27.0 m) |
| Administration | |
| Parish | Hayle |
| Deanery | Penwith |
| Archdeaconry | Cornwall |
| Diocese | Diocese of Truro |
| Province | Province of Canterbury |
St Elwyn's Church is a beautiful old church located in Hayle, Cornwall, England. It is part of the Church of England and is a very important building. It is listed as Grade II* listed, which means it is a special historical place that needs to be protected.
Contents
History of St Elwyn's Church
Building a New Church
The idea for St Elwyn's Church began a long time ago. The first stone was placed on 5 August 1886. This special event was done by Miss Susan Hockin. She was the sister of the local church leader in Phillack.
The church was designed by a famous architect named John Dando Sedding. He made sure the church looked grand and traditional.
Church Design and Features
The church's style is mostly Early English Gothic. This is a type of architecture from the medieval period. However, the large window at the front of the church is in a Decorated Gothic style. This style has more detailed patterns. The top part of the church tower also uses this decorated style.
Inside, there is a striking balcony called the musicians' gallery. It sticks out boldly into the church space. Many parts of the church were carved by skilled craftspeople. The altar, where services are held, and the choir-stalls were carved by Mr. Stanlake from Plymouth. The seats in the main part of the church, called the nave, were also made by him.
The pulpit, which is a raised stand for speaking, was made by James Richard from Hayle. The church tower was inspired by the tower of Lostwithiel church. The roof is made of slate and has a decorative metal top piece called a finial. This finial was made by Holman and Sons foundry in St Just. The metalwork was done by Mr. Richards of Hayle.
Materials Used
The stone for building the church came from the Tregenhorne quarry. The smooth, shaped stone used for details was Breage granite. Inside, Corsham stone was used for the arches, known as arcades. It was also used for the screen that separates the choir area, called the choir screen. This screen also includes layers of Polyphant stone, which is a type of dark green stone. The font, used for baptisms, is made entirely of Polyphant stone. The church was officially opened and blessed on 9 October 1888.
Church Parish Status
St Elwyn's Church is part of a group of churches that work together. This group is called the Godrevy team ministry. It includes:
- St Erth's Church, St Erth
- St Gwinear’s Church, Gwinear
- St Felicitas and St Piala's Church, Phillack
- St Gothian's Church, Gwithian
Church Organ
The church has a beautiful organ that was built in 1875. It was made by William Sweetland of Bath. This organ was bought for £200 before the church even opened. People raised money to buy it. You can find more details about this organ on the National Pipe Organ Register.
 | Tommie Smith |
 | Simone Manuel |
 | Shani Davis |
 | Simone Biles |
 | Alice Coachman |

