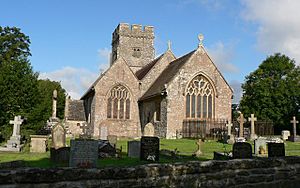St Hilary's Church, St Hilary, Vale of Glamorgan facts for kids
Quick facts for kids Church of St Hilary |
|
|---|---|

Church of St Hilary
|
|
| Lua error in Module:Location_map at line 420: attempt to index field 'wikibase' (a nil value). | |
| Location | St Hilary, Vale of Glamorgan |
| Country | Wales |
| Denomination | Anglican |
| History | |
| Founded | 14th century |
| Architecture | |
| Functional status | Active |
| Architectural type | Church |
| Specifications | |
| Materials | Stone |
The Church of St Hilary (which is Eglwys Sant Ilar in Welsh) is a very old and important church. It is located in the small village of St Hilary in the Vale of Glamorgan, South Wales. This church is part of the Church in Wales, which is an Anglican church.
It is a special building because it is a 'Grade II* listed' building. This means it is a really important historical building that needs to be protected. It became a listed building on February 22, 1963. The Church of St Hilary is also one of 11 churches in the area known as the Parish of Cowbridge.
Contents
About the Church's Name
The Church of St Hilary is named after a French bishop and saint called Hilary of Poitiers. It is quite unusual to find a church named after him in Britain.
Why the Name is Special
The church's name might have originally been for a different saint. It could have been named after a Breton missionary called Saint Ilar. Or it might have been for a Welsh pilgrim and saint named Elian.
However, these saints are not as well-known today. Because of this, the Church in Wales decided to consider the church dedicated to Saint Hilary. This decision was made at least as early as the beginning of the 20th century.
Saint Hilary's Connection to Wales
There are some old stories that connect Saint Hilary to Wales. These stories say that he ordained Saint Cybi as a bishop. However, Saint Hilary and Saint Cybi lived about 200 years apart.
A historian named Sabine Baring-Gould thought this connection might be a mistake. He suggested that people might have confused Saint Hilary with Saint Elian. Saint Elian was actually a relative of Saint Cybi.
Church Design and History
The Church of St Hilary was built in the 14th century. It has a red-tiled roof and is a strong, well-built structure. Its design follows a style called the "later English style" of Gothic architecture.
Key Parts of the Church
The church has several main parts:
- A nave: This is the main central part of the church where people sit.
- A south aisle: This is a side section next to the nave.
- A chancel: This is the area near the altar, usually at the east end of the church.
- A tower: There is a tower at the west end of the church. It was built in the 16th century and has a battlement top, which looks like the top of a castle wall.
Measurements and Old Features
The nave of the church is about 45 feet (13.7 meters) long. Including the aisle, it is about 33 feet (10 meters) wide. The chancel is about 22 feet (6.7 meters) long and 15 feet (4.6 meters) wide.
The arch leading to the chancel is even older. It dates back to the 12th century. This shows that there was likely an earlier building on this same spot.
Windows and Memorials
The eastern window in the south aisle has a beautiful design. The chancel window is decorated with stained glass. This glass shows the family crest, or "arms," of the Traherne family.
Inside the chancel, there is a stone figure of a knight in armor. This figure is a memorial to Thomas Bassett of Old Beau Pre. He passed away in 1423. There is also a tablet in the south aisle. It remembers Mrs. Traherne, who passed away in 1796, and her sister, Anna Maria Edmondes. The Bassett Family Tomb Enclosure is also a Grade II listed building.
Restoration Work
The church was repaired and updated between 1861 and 1862. This work was paid for by Mrs. Charlotte Traherne of Coedriglan. The plans for the restoration were made by a famous architect named Sir George Gilbert Scott and Reverend John Montgomery Traherne.
There is also a special plaque on the lych gate (a covered gateway to the churchyard). This plaque remembers the people from the village who lost their lives in World War I.
 | Stephanie Wilson |
 | Charles Bolden |
 | Ronald McNair |
 | Frederick D. Gregory |

