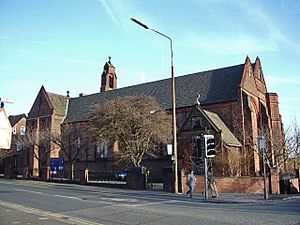St James' Church, Broughton facts for kids
Quick facts for kids St James' Church, Broughton |
|
|---|---|

St James' Church, Broughton, from the northwest
|
|
| Lua error in Module:Location_map at line 420: attempt to index field 'wikibase' (a nil value). | |
| Location | Great Cheetham Street East, Broughton, Greater Manchester |
| Country | England |
| Denomination | Anglican |
| Website | St James, Broughton |
| History | |
| Status | Parish church |
| Architecture | |
| Functional status | Active |
| Architect(s) | Paley and Austin |
| Architectural type | Church |
| Style | Gothic Revival |
| Completed | 1879 |
| Administration | |
| Parish | St James Hope |
| Deanery | Salford |
| Archdeaconry | Salford |
| Diocese | Manchester |
St James' Church is a beautiful old church located in Great Cheetham Street East, Broughton, Greater Manchester, England. It is an active Anglican parish church, which means it is part of the Church of England and still holds services today. It serves the local community and works closely with other churches nearby.
The Story of St James' Church
The church was built a long time ago, between 1877 and 1879. It was designed by famous architects named Paley and Austin from Lancaster. Building the church cost about £7,000 back then, which was a very large sum of money.
A kind person named Samuel Clowes donated the land for the church. He also paid £2,800 towards the building costs. When it was first finished, the church could seat 600 people. Around 1970, a part of the church called the north aisle was separated from the main area, known as the nave.
What the Church Looks Like
St James' Church is made of brick. Even the decorative patterns in its windows, called tracery, are made from brick. It has a tall bell tower, called a bellcote, at the front end of the main part of the church.
The windows in the main area of the church have pointed tops, while the windows in the chancel (the area near the altar) have flat tops. Other interesting parts of the church include its steep, triangular roof sections, called gables, and large supports on the outside walls, known as buttresses. Experts who wrote about buildings said that St James' Church is a good building, but not the most amazing one designed by Paley and Austin.
See also
- List of ecclesiastical works by Paley and Austin
 | Valerie Thomas |
 | Frederick McKinley Jones |
 | George Edward Alcorn Jr. |
 | Thomas Mensah |

