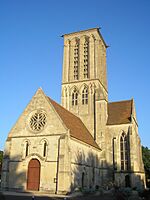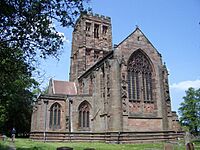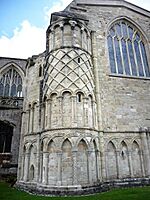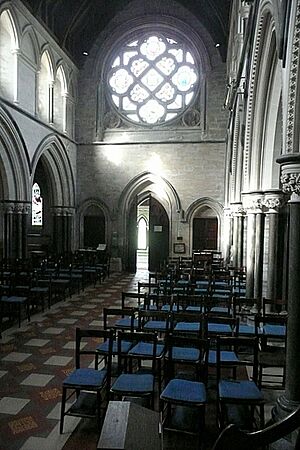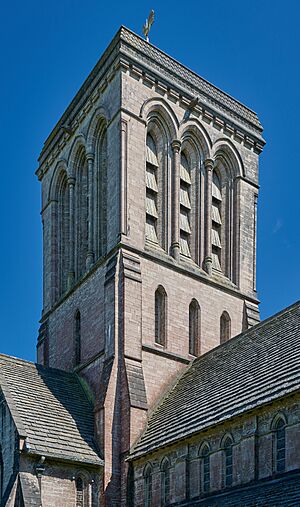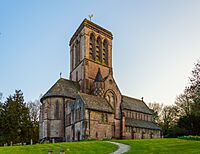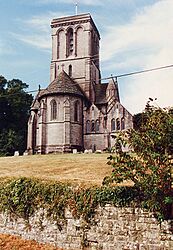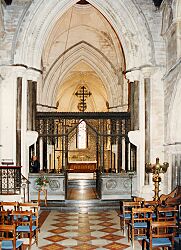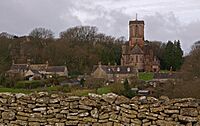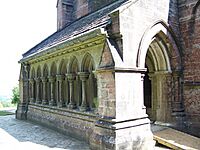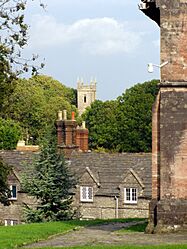St James's Church, Kingston, Purbeck facts for kids
Quick facts for kids St James's Church, Kingston |
|
|---|---|
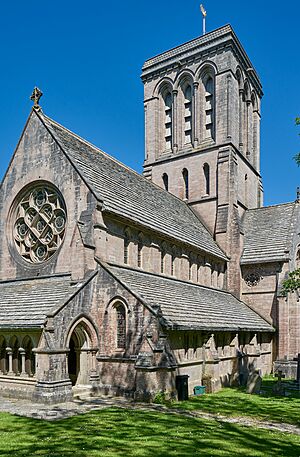
St James's Church, Kingston, from the west (May 2021)
|
|
| Lua error in Module:Location_map at line 420: attempt to index field 'wikibase' (a nil value). | |
| Location | Kingston, Isle of Purbeck, Dorset, England |
| Country | United Kingdom |
| Denomination | Anglican |
| History | |
| Founded | 1874 |
| Dedication | St James the Great |
| Architecture | |
| Functional status | Parish church |
| Architect(s) | George Edmund Street |
| Style | Gothic Revival |
| Years built | 1874-1880 |
| Construction cost | £70,000 (1880) |
| Specifications | |
| Bells | 10 |
| Tenor bell weight | 26cwt-3qrs-16lbs in D |
| Administration | |
| Parish | Kingston |
| Benefice | St Aldhelm |
| Deanery | Purbeck |
| Archdeaconry | Dorset |
| Diocese | Salisbury |
| Province | Canterbury |
The Church of St James is a beautiful old church in the village of Kingston. This village is located on the Isle of Purbeck in Dorset, England. The church is a great example of the Gothic Revival style, which means it looks like churches from the Middle Ages. It is also a Grade I listed building, which means it's a very important historical building.
Contents
History of St James's Church
For a long time, starting in the 1100s, Kingston was part of the nearby village of Corfe Castle. It had a small church, called a chapel of ease, where people could go for services. This chapel was in the eastern part of Kingston.
In 1833, a wealthy man named John Scott, who was the first Earl of Eldon, decided to rebuild the old chapel. He paid for it himself. The new chapel, also dedicated to St James, was designed in the Gothic Revival style.
Building a Grand New Church
Later, in 1873, John Scott III, the third Earl of Eldon, wanted an even bigger church. He hired a famous architect named George Edmund Street to design it. This new church, which is the one you see today, was built on a different spot in the village. It was meant to be a private chapel for the Eldon family's estate.
Building started in 1874 and finished just six years later. It cost a huge amount of money for a small village: £70,000! That would be like spending more than £4.3 million today.
The church stayed as a private chapel until 1921. Then, Lord Eldon gave the entire chapel to the Church Commissioners. On October 11, 1921, it was officially made a church for public use. In January 1922, Street's grand church became the main parish church for Kingston. The older 1833 chapel was used as a church hall for many years. In 1977, it was sold and turned into a private home, which it still is today.
Protecting the Church from Weather
In the 1980s, the church needed a lot of repair work. It stands on a high, open escarpment (a steep slope) in the Purbeck Hills, about 135 meters (443 feet) above sea level. Because of its exposed location, strong storms caused a lot of damage and wear to the building. Even though the village was small, people worked hard to raise money. The repairs were finished by the end of the 1980s, keeping the church safe and strong.
Church Design and Look
Even though Kingston is a tiny village with only about 166 residents (in 2011), the church is very large. This is why it's sometimes called the "Cathedral of the Purbecks."
What Inspired the Design?
Architects and historians have wondered what inspired George Edmund Street when he designed St James's Church.
- Some think parts of it, like the rounded end (called an apse), were inspired by 13th-century French Gothic churches.
- The church's tall tower might be based on the church at Norrey-en-Bassin in Normandy, France.
- Others believe the church was inspired by the Church of the Holy Angels in Staffordshire, designed by Street's friend, George Frederick Bodley.
- The small stair tower on the north side of Kingston's church looks just like one at Christchurch Priory, which is now in Dorset.
- English Heritage, a group that protects historic buildings, says the church shows influences from early 13th-century English Gothic style.
Outside the Church
The church is shaped like a cross when you look at it from above. It has a long main hall (the nave), side sections (aisles), arms (transepts), a rounded end (apse), and a tall tower in the middle.
At the front, there's a covered entrance area called a narthex. Above this entrance, there's a huge round window, about 3.7 meters (12 feet) across, made of 21 smaller pieces of glass. The side aisles have tall, narrow windows called lancet windows. The upper part of the nave, called the clerestory, also has lancet windows. Strong supports called buttresses help hold up the walls.
The church has two transepts, one on the north and one on the south side of the tower. The south transept has three large lancet windows, while the north transept has two. The north transept also has a small, decorative stair tower. A two-part room called a vestry sticks out from the north transept.
East of the central tower are the chancel and sanctuary, which lead to the rounded apse. These areas also have lancet windows and gabled buttresses.
The most striking part of the church is its central tower. It rises two stories above the roof. The lower part of the tower, where the bells are rung, has three lancet windows on the west and north sides, and one on the south and east. The upper part, where the bells hang, has similar windows, but they are louvred (slatted) instead of glazed. The tower is topped with a decorative border called a parapet.
Inside the Church
When you enter the nave from the narthex, you'll see it has four sections with aisles and a clerestory above. The arches in the nave are decorated with carvings. The windows in the nave aisles show pictures of people from the Bible and saints. These windows were likely made by a company called Clayton and Bell. The large rose window at the west end is similar to one in Lausanne Cathedral in Switzerland. The nave and aisles have a wooden, curved ceiling that looks like the inside of a wagon.
The central area (the crossing) and the transepts have stone ceilings with crisscrossing ribs, called quadripartite vaulting. The sanctuary has a similar, but six-part, vaulted ceiling. A beautiful iron screen with a large cross separates the nave from the rest of the church. In the crossing, you'll find the original Victorian choir stalls, made of oak. They can seat ten singers on each side. There's a special hatch in the ceiling of the crossing that allows the bells to be moved up or down from the tower.
The chancel is the most decorated part of the church. It has polished marble columns around the windows and is raised several steps above the crossing. Near the altar, there's a special basin called a piscina and seats called sedilia.
The church floor is covered with beautiful Victorian ceramic tiles of different sizes and patterns. They were probably made by Mintons of Stoke-upon-Trent.
Building Materials
The outside of the church is built from a type of stone called broken shell limestone, also known as Burr. This stone came from the 3rd Earl of Eldon's own land, less than a mile away. Over time, algae growing on the building has given the stone a pink color.
The inside of the church uses two different types of stone, both from the Purbeck area. The columns and pillars are made from shiny Purbeck marble. This marble was used in famous English churches like Salisbury Cathedral and Westminster Abbey. Most of the interior walls and arches are made from Portland stone, which was also used for St Paul's Cathedral.
The oak wood for the choir stalls, doors, organ case, and roofs came from large trees on the Eldon estate in Stowell Park in Gloucestershire.
The steps leading up to the sanctuary are made of limestone from the Peak District in Derbyshire. The altar itself stands on a base of Carrara marble from Tuscany, Italy.
The Organ
The church has a large organ with three keyboards (called manuals). It was originally built in 1880 by Maley, Young & Oldknow of London. The organ keys are made of ivory, and the case and keys are made of oak. The pipes are made from a special metal alloy (a mix of metals) and some were even made by a famous French organ builder named Cavaillé-Col.
The organ has 34 stops (which control different sounds) and hundreds of pipes. You can only see a small part of the organ in the north transept. Most of its working parts are in a brick-lined room under the chancel.
The organ has been repaired and restored many times over the years:
- In 1904 and 1913, Gray and Davison cleaned the entire instrument.
- In 1935, George Osmond & Co completely checked and fixed the organ.
- Between 1992 and 1993, D.P. Thompson did another major overhaul. This last restoration was paid for by several groups, including the National Heritage Memorial Fund.
In 2014, the British Institute of Organ Studies gave the organ a Grade I listed status. This means it's a very important historical organ.
The Bells
When Street designed the church, he planned for a set of bells in the large central tower. The original bells were also ordered by the 3rd Earl of Eldon in 1878. They were made by John Taylor & Co of Loughborough and were a set of eight bells. The heaviest bell weighed about 1448 kilograms (28 and a half hundredweight). These bells were hung in a new oak frame, which is still used today.
On July 24, 1880, eight bell ringers from London were invited to the church's dedication. They tried to ring the first full peal (a long sequence of bell changes) on the bells. If they had succeeded, it would have been the first full peal in Dorset. However, they stopped after about 3,500 changes.
Bell Restorations and Additions
The bells stayed the same until 1920–1921. Lord Eldon again paid for John Taylor & Co to completely fix them. All eight bells were taken down and sent to the foundry. The lightest and heaviest bells were recast using a new "true-harmonic" tuning method, which made them sound much better. The other six bells were retuned, and all of them got new parts. They were then put back in the original oak frame. The heaviest bell today weighs about 1366 kilograms (just under 27 hundredweight) and is tuned to D.
In 1983, serious problems were found with the bell frame, which was over 100 years old. The large oak beams supporting it were decaying, and the bell parts were worn. Restoration work began in 1984 and lasted until 1989. John Taylor & Co cleaned the bells and fixed the worn parts. Volunteer ringers helped stabilize the frame by adding steel rods.
In the late 1990s, thanks to a gift from a ringer named Ron Pocklington, two new lighter bells were ordered. To prepare for this, more steel supports were added to the original oak frame. A new steel frame was built above the old one to hold some of the bells.
The two new bells were cast in 2000 by John Taylor & Co and hung by Nicholson Engineering. To make space, some of the original bells were moved. Now, St James's Church has ten bells. They were the first (and so far, only) set of ten bells on the Isle of Purbeck. They are also the fourth heaviest set of bells in Dorset, after Sherborne Abbey, Wimborne Minster, and Christchurch Priory.
Since then, the bells have been well-maintained. Bell ringers from all over the country admire their sound. Many groups visit during the summer months to ring them.
Gallery


