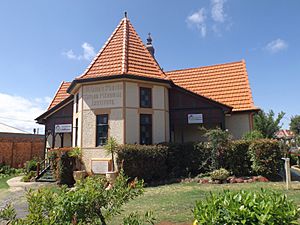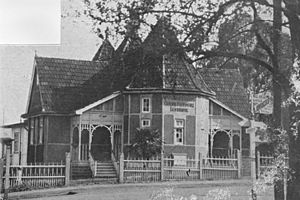St James Parish Hall, Toowoomba facts for kids
Quick facts for kids St James Parish Hall, Toowoomba |
|
|---|---|

Front of building, 2014
|
|
| Location | 112 Russell Street, Toowoomba, Queensland, Australia |
| Design period | 1900–1914 (early 20th century) |
| Built | 1912 |
| Architect | Henry James (Harry) Marks |
| Architectural style(s) | Arts & Crafts |
| Official name: St James Parish Hall, Taylor Memorial Institute | |
| Type | state heritage (built) |
| Designated | 28 March 1995 |
| Reference no. | 600856 |
| Significant period | 1910s (historical) 1910s (fabric) ongoing (social) |
| Significant components | fence/wall – perimeter, church hall/sunday school hall, turret/s, views to |
| Lua error in Module:Location_map at line 420: attempt to index field 'wikibase' (a nil value). | |
St James Parish Hall is a special old building in Toowoomba, Queensland, Australia. It's like a community center for the local church. This hall was designed by a famous architect named Henry James (Harry) Marks and it was built in 1912. Many people also call it the Taylor Memorial Institute. Because of its history and unique design, it was added to the Queensland Heritage Register on March 28, 1995. This means it's an important building that needs to be protected.
The Hall's Story
How the Hall Began
St James Parish Hall was built in 1912. It stands right across the street from St James Anglican Church, which was built much earlier, around 1868. A kind person named James Taylor gave the land for the hall. He also paid for the building to be constructed. He wanted it to be a special memorial to his parents, James Taylor and his wife Sarah. Interestingly, James Taylor had also given the land for St James' Church about 45 years before. He was a very important person in the early growth of Toowoomba.
Unique Design by Harry Marks
The hall was designed by architect Harry J. Marks. He used some very unusual and clever building ideas. One of his special methods was called "hollow wall" construction. This made the walls look solid and strong, but they were cheaper to build than regular brick walls.
Another cool feature Harry Marks invented was the "extendable casement window." These windows could slide away from the wall and turn all the way around. This was great for letting in lots of fresh air from any direction. Today, only three of these special windows still work as they were designed.
Opening Day and Early Use
The hall officially opened on May 1, 1912. The Archbishop of Brisbane, St Clair Donaldson, was there for the opening. People at the time said the hall was "a model of architecture." It had plenty of space for many different activities. It was used as a place for reading and had a library. It also had a lounge area and was perfect for Sunday school classes and meetings.
Changes Over Time
In 1923 and 1924, the hall was repainted. Some small repairs were also done, mostly to fix problems with water leaking under the roof.
The brick fence at the front of the hall was added later, around 1940. It's believed that Harry Marks' son, Charles Beresford Marks, designed this fence. There's a small plaque on the fence that remembers James Taylor. It says he was a generous helper and one of the first members of St James' Parish.
Around 1950, a large kitchen area was added to the back of the hall. Later, in 1991, more work was done to fix water damage to the roof and ceiling.
What the Hall Looks Like
St James' Parish Hall is on Russell Street, facing north. It's right across from St James Church. The building shows a strong influence from the Arts and Crafts style. You can see this in its pretty terracotta tiled roof and wide eaves. It also has a rough outer surface and a strong base.
Building Materials and Features
The hall is a single-story building with a brick base. It uses Harry Marks' "hollow wall" system. This system has a metal frame covered with chicken wire and a special plaster called stucco. The outside has a smooth finish with rough parts, and the inside is smooth. There's a special marble plaque on the north wall that remembers someone important.
The roof is steep and covered with terracotta tiles. It has parts that stick out, called gables, on the east and west sides. There are also three small towers, or turrets, on the roof. The middle turret has a "pot-bellied" metal roof vent, which helps with air flow.
The building has those special "extendable casement" windows that Harry Marks designed. Most of them have been changed, but three still work. These windows slide out and can turn all the way around for the best air flow. The windows in the hall also have smaller windows above them (fanlights) and on the sides (sidelights). Some even have hopper windows above, and all of them have green and cloudy glass panes.
Entrances and Inside the Hall
The porch on the northeast side has pretty wooden arches and railings. The porch on the northwest side has been changed to include a ramp, making it easier for everyone to enter. Double wooden doors with fanlights open into the main hall.
Inside, the hall has a raised wooden stage at the back. There's a main hall area with side walkways. The kitchen and storage area are accessed from here. The walls inside are plastered, and there are wooden posts with decorative brackets and arches. You can also see the wooden roof supports, called trusses, and wooden ceilings. Diagonal wooden boards are used as a decorative touch throughout the building, including on the ceiling and on some doors and walls.
A brick fence with a gate runs along the Russell Street side of the property. It has pillars with cross-shaped concrete decorations.
Why the Hall is Special
St James Parish Hall was added to the Queensland Heritage Register in 1995 because it meets several important criteria.
A Piece of Queensland's Past
The hall, built in 1912, is important because it shows how the Anglican Church grew in Toowoomba. It's connected to the history of St James Church and the local community.
A Beautiful Example of Design
This hall is a lovely example of an Arts and Crafts style church hall in Toowoomba. Its design, size, shape, and materials make Russell Street and the whole town look better. The quality and craftsmanship of the inside, especially the wooden parts, are also highly valued by the community.
Clever Building Ideas
The hall shows off some very clever and advanced building techniques from the early 1900s. Harry J. Marks' "hollow wall" construction, the extendable casement windows, and the pot-bellied roof ventilator were all his patented designs. This shows his great skill as an architect.
Important to the Community
As the parish hall for St James Church, which is one of the oldest churches in Toowoomba, it has a special connection with the Toowoomba community. It's important for social and cultural gatherings.
Connected to Important People
The hall has a special link to the life of James Taylor, who played a big part in the early development of Toowoomba, and his family. It's also connected to the work of Toowoomba architects Harry J. Marks and his son, Charles Beresford Marks, who designed many buildings in the area.
 | Madam C. J. Walker |
 | Janet Emerson Bashen |
 | Annie Turnbo Malone |
 | Maggie L. Walker |


