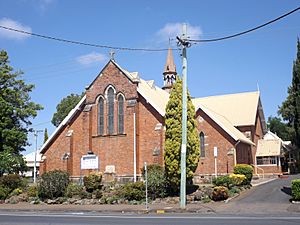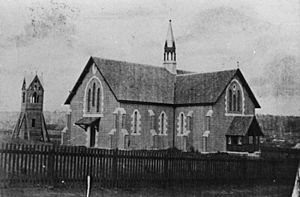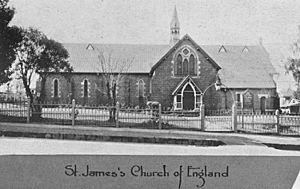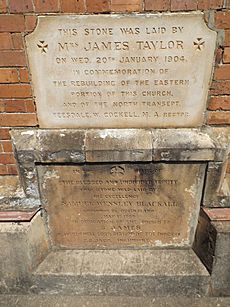St James Anglican Church, Toowoomba facts for kids
Quick facts for kids St James Church, Toowoomba |
|
|---|---|

Viewed from Mort Street, 2014
|
|
| Location | 145 Mort Street, Toowoomba, Queensland, Australia |
| Design period | 1840s–1860s (mid-19th century) |
| Built | 1869–1953 |
| Architect | Richard George Suter |
| Architectural style(s) | Gothic |
| Official name: St James Church, St James Church of England | |
| Type | state heritage (built, landscape) |
| Designated | 28 July 2000 |
| Reference no. | 601298 |
| Significant period | 1860s (historical) 1860s, 1880s, 1900s, 1950s (fabric) ongoing (social) |
| Significant components | trees/plantings, church, views to, furniture/fittings, steeple, stained glass window/s, garden/grounds, tower – bell / belfry |
| Lua error in Module:Location_map at line 420: attempt to index field 'wikibase' (a nil value). | |
St James Church is a very old and important Anglican church located in Toowoomba, Queensland, Australia. It is a "heritage-listed" building, meaning it's protected because of its historical value. The church was designed by a famous architect named Richard George Suter and first built in 1869. Over the years, it has been expanded and repaired many times, mostly between 1882 and 1953. It is also known as St James Church of England. This historic church was added to the Queensland Heritage Register on July 28, 2000.
Contents
The Story of St James Church
St James Church of England was built in 1869. It was designed by Richard George Suter, a well-known architect from Brisbane. This building was actually the second Church of England built in Toowoomba.
Early Churches in Toowoomba
The very first Church of England in Toowoomba was a small wooden building. It was built in 1857 on the same spot where St Luke's Anglican Church stands today. Toowoomba was growing very fast back then. Soon, the small wooden church was too tiny for all the people who wanted to attend services.
People started discussing where to build a bigger, more permanent church. Some thought a brick church should replace the old wooden one on the same site. Others, including important community members, wanted to move the church to a new area. This new area was near the Mort Estate, where a politician named James Taylor offered land for the church.
Choosing a Design and Location
In 1866, local architect Arthur Hartley drew up some plans for the new church. Then, in 1868, Richard George Suter from Brisbane also created designs. In September 1868, the church leaders approved Suter's plans. However, they still couldn't agree on where to build the new church.
Finally, in February 1869, the Bishop changed his mind. He decided the site near the Mort Estate was better because more people lived there. Even though it might be less convenient for some church members, it was chosen.
Building the Church
In April 1869, a local builder named Richard Godsall was chosen to construct the church. His offer was £1400, and construction began. Suter's design for St James Church looked like the small parish churches in England from that time. They were Gothic Revival style buildings. This means they had steep roofs, small fancy towers, and pointed arched windows and doors.
The original St James Church is special because it uses bricks of different colors to create stripes. This "polychrome striped brickwork" is quite unusual for churches in Queensland. St James Church is similar to other churches Suter designed, like St Mark's in Warwick. Suter was a strong supporter of the Church of England. He was a popular choice for designing many church buildings from the mid-1860s to the mid-1870s.
Laying the Foundation Stone
The land for St James Church was bought by James Taylor in 1865. He was an important church member. The official foundation stone of the church was laid by the Governor of Queensland, Samuel Wensley Blackall, on May 1, 1869. The church officially opened on December 23, 1869. The Bishop of Brisbane, Edward Tufnell, led the opening ceremony.
The local newspaper, The Toowoomba Chronicle, reported on the opening. They described the church as having a rounded chancel (the area around the altar), a nave (the main part where people sit), and north and south transepts (parts that stick out like arms of a cross). It had a bluestone foundation and fancy stone decorations. The roofs of the transepts and chancel were lower than the main nave roof. A spire (a tall, pointed structure) was at the center where the roofs crossed. The north and south transepts had small open wooden porches.
St James or St Luke's?
Many people, including the Bishop, thought this new building would replace the earlier St Luke's Church. However, the new church was named St James, after St James the Less. This showed it was a new church, not just a continuation of St Luke's. Some church members were unhappy about the move. They wanted to keep the old St Luke's site. Services continued there in what was then called a school room. This debate went on for about 30 years! In the early 1900s, St Luke's and St James became separate church areas, divided by Margaret Street.
Church Expansions and Repairs
By 1876, St James Church was considered too small. Also, cracks appeared in the rounded chancel at the eastern end. Money was tight because two churches were being funded. So, major additions didn't start until 1882. Local architect James Marks designed these changes.
- The original rounded chancel was replaced with a larger brick extension. This new part had a gabled end facing Mort Street. It featured a special three-part window known as the Davenport window.
- The main part of the church (the nave) was made longer by two sections.
- In the 1880s, a carved screen behind the altar (called a reredos), altar rails, and choir stalls were added.
- Beautiful stained glass windows were installed in the northern nave. These windows were made by an English company, Clayton and Bell. They showed scenes like the Nativity of Jesus (Jesus' birth) and the Agony in the Garden.
- In the 1890s, the slate roof was replaced with metal sheeting.
Besides needing more space, St James also had big structural problems. In 1904, the eastern part of the building, facing Mort Street, was taken down. The chancel was rebuilt, along with the northern transept and the room next to it (vestry). Brisbane architect John Smith Murdoch oversaw this work, which cost £1000.
In 1912, the St James Parish Hall was built across Russell Street. It is also a heritage-listed building.
In 1953, the rounded baptistery (where baptisms happen) was taken down and rebuilt. This work was designed by Toowoomba architect Charles B Marks. More recently, the southern porch was replaced with a brick projection that has a gabled roof.
What St James Church Looks Like Today
St James Church is located at the corner of Russell and Mort Streets in Toowoomba. Next to it is a brick Parish Centre, built around the 1990s. There's also a brick and tile rectory (where the church leader lives) from the 1960s. A wooden bell tower stands near the church's north-western end. In the garden near Russell Street, there is a modern wooden gazebo. Beautiful gardens with old trees and palm trees surround the church.
Architectural Style
St James is a medium-sized building. It shows how important early English Gothic Revival architecture was for parish churches in the late 1800s. You can see this style in its steep roof with a wooden steeple. It also has polychrome brickwork (bricks of different colors), stained glass windows with pointed arches, and inside, special "hammer beam" roof trusses. The church also has dark wooden furniture, including pews and the screen behind the altar (reredos).
Because the church has been changed many times, the brickwork and details on the outside are not all the same. The oldest part of the building stands out with its colorful brickwork and sandstone details. Later additions were built with bricks of a single color.
Church Layout
The church has a cruciform plan, meaning it's shaped like a cross. The main part (the nave) runs from east to west, with the altar end facing Mort Street. The nave has a gabled roof covered with Zincalume (a type of metal). The "arms" of the cross (the transepts) on the north and south sides also have gabled roofs, which are a bit lower than the main nave roof. Where the nave and transept roofs meet, there's a small wooden steeple. This steeple has an open, decorative wooden body. It sits on a wooden base and has a tall, pointed metal roof with small openings.
The eastern end of the building, facing Mort Street, has been largely rebuilt. The chancel (the area around the altar) is square-shaped. It has three window openings in the center. On the outside, brick buttresses (supports) are on either side of the windows and at the corners. Smaller gabled roof extensions on either side of the eastern end house vestries (rooms for clergy).
The northern and southern transepts are the main entrances to the church. They have porches in the middle. The northern porch is open, with a brick base and wooden railings. Above the porch is a three-part window. The porch on the southern transept was replaced around the 1970s with a closed entrance area. This new entrance is different from the original porch in its size and roof shape. Along the main part of the church (the nave) are small, pointed lancet window openings, separated by brick buttressing.
The western side of the building has a small gabled roof projection that was added later. Above this projection is another three-part window opening.
Inside the Church
The inside of the church is one large open space with white painted walls. The ceiling is divided into sections (called bays) by stained wooden hammer beam roof trusses. The ceiling itself is lined with wooden boards placed diagonally.
A special feature inside is the beautiful wooden screens and rails around the altar. Stained glass windows line the nave and the western end of the building. Old wooden pews are arranged in two sections with a central aisle for walking.
Why St James Church is Important
St James Church was added to the Queensland Heritage Register on July 28, 2000, because it meets several important criteria.
- Shows Queensland's History: St James Anglican Church is an old church from the 1860s. It shows how the Church of England grew in south-east Queensland.
- Unique Features: The original part of the church is a rare example of a Gothic Revival building that uses bricks of different colors (polychrome brickwork). This was common in England and southern Australian states, but not often seen in Queensland.
- Great Example of its Style: It is a wonderful example of early English Gothic Revival architecture for a small parish church.
- Beautiful Design: St James is a good example of the work of the famous early architect, Richard Suter. Its original part is also special because of its colorful brickwork, which is uncommon in Queensland.
- Important to the Community: The church has been a place of worship for 130 years. It holds special social and spiritual meaning for the community.
 | Sharif Bey |
 | Hale Woodruff |
 | Richmond Barthé |
 | Purvis Young |




