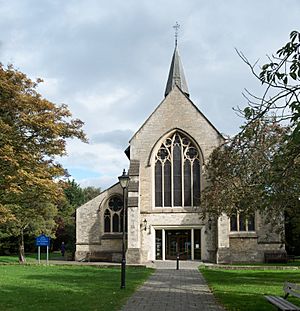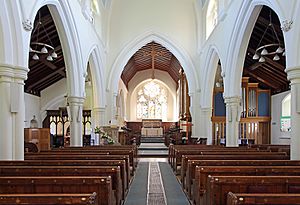St John's Church, Boxmoor facts for kids
Quick facts for kids St John's Church, Boxmoor |
|
|---|---|

St John's Church viewed from the west
|
|
| Lua error in Module:Location_map at line 416: Malformed coordinates value. | |
| ACoordinates: Unknown argument format |
|
| Location | Hemel Hempstead, Hertfordshire |
| Country | England |
| Denomination | Church of England |
| Website | www.stjohnsboxmoor.co.uk |
| History | |
| Dedication | St. John |
| Architecture | |
| Heritage designation | Grade II listed |
| Architect(s) | Norman Shaw |
| Style | Gothic Revival |
| Years built | 1874 |
| Administration | |
| Parish | Boxmoor |
| Deanery | Hemel Hempstead |
| Archdeaconry | St Albans |
| Diocese | St Albans |
| Province | Canterbury |
The Church of St John the Evangelist is a special old church in Boxmoor, Hertfordshire, England. It is a Grade II listed building. This means it is an important historical building that is protected. The church was officially opened in 1874. It was built on land bought from the Box Moor Trust, a local charity.
Contents
Church Design and Style
St John's Church was designed by a famous architect named Norman Shaw. He designed it in the Gothic Revival style. This style looks like the old churches from the Middle Ages.
Building Materials
The church is built from rough, uneven stones called 'snecked rubble stone'. It also has smooth, cut stones called 'ashlar' for decoration. The roof is made of plain tiles.
Special Features
You can see an eight-sided tower for bells, called a 'bellcote', above the main part of the church. Long, narrow, pointed windows, known as 'lancet arches', run along the sides of the church. Inside, the main hall, or 'nave', has arches supported by pillars. These pillars have a special clover-like shape called 'quatrefoil tracery'. There are also large windows with five sections on the south and east sides of the church.
Church Hall Design
The church hall next to the main building has a similar style. It uses the same smooth, cut stones. It also has windows with three sections, separated by stone bars called 'mullions'.
History of St John's Church
The first church building for St John at Boxmoor was started in 1830. It was a smaller church, called a 'chapel of ease'. It helped the main church of St Mary's in old Hemel Hempstead.
Early Beginnings
People asked the Box Moor Trust in 1828 if they could build this chapel. The land was sold for £71 in 1829. The chapel was built and opened in May 1830. A new church was needed because many people moved to Hemel Hempstead. This happened after the railway from London was built.
Growing Community
The area around Boxmoor became its own church parish in 1844. A parish is like a church district. Now, this parish has three places of worship. St John's is the main church. St Stephen's in Chaulden and St Francis' in Boxmoor also serve the people. St Francis' has an Italianate style, which means it looks like Italian buildings.
Building the Current Church
In 1865, a request was made to build a new, bigger church. The old chapel was too small for everyone. This request was approved. Building workshops were set up nearby in January 1873. The famous architect Norman Shaw designed the new church. It cost £4,400 to build.
Church Expansions
More parts were added to St John's later. The church hall was built in 1881. In 1893, the church itself was made bigger. This allowed it to hold up to 850 people. St John's was officially named a Grade II listed building in February 1977. This protects its historical importance.
Modern Updates
In July 2002, the old church hall was replaced. A new hall was built. This new hall is used for meetings and community events.
The Church Organ
St John's Church has a large pipe organ made by Nicholson & Co Ltd. It was installed in 2011 and cost £400,000. The church had an older organ since 1906. It had been repaired and updated several times. However, building work in 2002 made the old organ unreliable. So, a new one was put in.
Inside the Church
The church has nine beautiful stained or painted glass windows. These windows are from the 1800s and 1900s. There is also one window made of thick, coloured glass pieces called 'dalle-de-verre'.
Art and Memorials
Behind the altar, there is a painting of 'The Last Supper' from 1908. On the south wall of the main hall, there is a large modern brass plaque. It remembers the family of a lawyer named Edward Alfred Mitchell-Innes. His house, called 'Churchill', used to be north of the church.
See also
- Box Moor Trust


