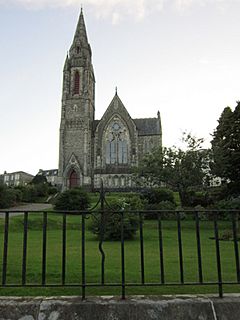St John's Church, Dunoon facts for kids
Quick facts for kids St John's Church |
|
|---|---|

St John's Church in 2013.
|
|
| 55°57′02″N 4°55′44″W / 55.95055°N 4.92877°W | |
| OS grid reference | NS172769 |
| Location | Dunoon, Argyll and Bute |
| Country | Scotland, United Kingdom |
| Denomination | Church of Scotland |
| Website | Cowal Kirk Website |
| History | |
| Status | open |
| Architecture | |
| Functional status | used |
| Heritage designation | Category A listed building |
| Designated | 20 July 1971 |
| Architect(s) | Robert Alexander Bryden |
| Architectural type | Normandy Gothic |
| Years built | 1877 |
St John's Church, once known as Dunoon Free Church, is a beautiful Presbyterian church building in Dunoon, Argyll and Bute, Scotland. It's a special building, protected as a 'Category A listed' site. This means it's very important historically and architecturally. You can find it right in the middle of town, where Hanover Street and Victoria Road meet. People still use this church every day!
Contents
The Story of St John's Church
This section tells you about how St John's Church came to be. It covers its early days and how the current building was constructed.
Early Beginnings of the Church
A minister named Mackintosh MacKay gave an important speech on February 27, 1840. He spoke to the people of Dunoon and Kilmun from his home in Dunoon. This speech was later published as a book.
Building the Church We See Today
The church building you see now was built in 1843. It stands on the same spot where an older church used to be. A talented architect named Robert Alexander Bryden designed the current church. The building was finished in 1877. Interestingly, Bryden is buried not far from the church, in Dunoon Cemetery.
Like the church before it, this building was first called Dunoon Free Church. Later, its name was changed to St John's Church.
What Does St John's Church Look Like?
St John's Church is a very interesting building. It has unique features inside and out.
Outside the Church
The church was built using dry stone masonry, which means the stones fit together without mortar. It stands on a very steep hill. This makes the church, especially its tower and spire, look even taller than it is! The church's design is in the Normandy Gothic architecture style. This style is known for its strong, detailed carvings.
Inside the Church
Inside, the church has a special layout. There's a gallery shaped like a horseshoe where people sit. Behind the main pulpit, there's a raised gallery for the choir. The church has many beautiful stained-glass windows. These windows let colorful light into the building.
The Church Organ
The church has a large pipe organ. It was first put in place in 1895 by a company called Brook & Co. Later, in 1921, the organ was made even bigger.
Recent Updates to the Church
In 2012, the church got a big makeover. It received £200,000 from Historic Scotland and the Heritage Lottery Fund. This money helped to make the church look great again.
Images for kids
 | Victor J. Glover |
 | Yvonne Cagle |
 | Jeanette Epps |
 | Bernard A. Harris Jr. |


