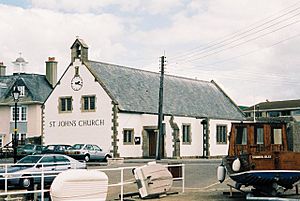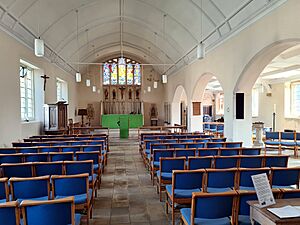St John's Church, West Bay facts for kids
Quick facts for kids St John's Church |
|
|---|---|

St John's Church
|
|
| Religion | |
| Affiliation | Church of England |
| Ecclesiastical or organizational status | Active |
| Location | |
| Location | West Bay, Dorset, England |
| Architecture | |
| Architect(s) | William Henry Randoll Blacking |
| Architectural type | Church |
| Completed | 1939 |
St John's Church is a Church of England church located in West Bay, Dorset, England. It was built between 1935 and 1939. The church was designed by an architect named William Henry Randoll Blacking. Since 1975, it has been recognized as a Grade II listed building, which means it's an important historical building.
The Story of St John's Church
St John's Church was built to help the main church of St Mary's in Bridport. It was like a smaller, easier-to-reach church for people in West Bay. Before this church was built, people held Church of England services in a small cottage. This cottage was turned into a special room for services in 1862.
People started raising money in 1923 to build a new church. They wanted to collect £3,000. The old mission room was too small, especially in summer when many visitors came to West Bay. A new, bigger church was really needed.
William Henry Randoll Blacking was chosen to design the church in 1926. The first part built was the south aisle. A special "foundation stone" was laid on May 28, 1935, by the Bishop of Salisbury, Rev. St Clair Donaldson. This part of the church opened on November 10, 1935, and was used for services while the rest of the church was being built.
The whole church was finished and officially opened on May 21, 1939. The Bishop of Salisbury, Rev. Neville Lovett, led the special dedication ceremony. By this time, the church had cost over £5,000 to build.
Keeping the Church Safe
In 2014, a group called English Heritage added St John's Church to their "Heritage at Risk Register." This meant the church needed repairs, mainly because its roofs were in poor condition. This caused dampness and leaks inside the building.
By 2018, things had improved a lot. All the roofs were repaired, which helped with the dampness. However, some areas still had a bit of damp, and the church's lead windows needed fixing. Work continues to keep this historic building in good shape for the future.
Church Design and Features
St John's Church can hold up to 300 people. It is built with stone that has been covered with a special coating, and it has limestone details. The roofs are made of slate. On the front wall of the church, there is a bell and a clock face.
Inside, the church has a large main area called a nave, and a smaller section called a south aisle. There is also a porch and rooms for the church staff. Some of the church's furniture, like the lectern (where readings are given), the pulpit (where sermons are preached), and the seats, are made of light-colored oak wood.
The font, which is used for baptisms, is quite old. It was moved to St John's from the earlier mission chapel. The beautiful stained glass window at the front of the church was made by Christopher Webb in 1959. It even shows a picture of Portland Bill Lighthouse and a sailing ship! Historic England describes the church as "elegant and simple," with a style that mixes traditional looks with ideas from the Arts and Crafts movement.
 | Janet Taylor Pickett |
 | Synthia Saint James |
 | Howardena Pindell |
 | Faith Ringgold |


