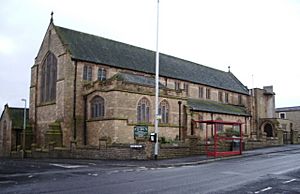St John's Church, Great Harwood facts for kids
Quick facts for kids St John's Church |
|
|---|---|

St John's Church, Great Harwood, from the northeast
|
|
| Lua error in Module:Location_map at line 420: attempt to index field 'wikibase' (a nil value). | |
| Location | St Hubert's Road, Great Harwood, Lancashire |
| Country | England |
| Denomination | Anglican |
| History | |
| Status | Former parish church |
| Consecrated | 1 October 1912 |
| Architecture | |
| Architect(s) | Austin and Paley |
| Architectural type | Church |
| Style | Gothic Revival |
| Groundbreaking | 27 May 1911 |
| Completed | 1912 |
| Closed | 1 March 2006 |
| Demolished | 2009 |
St John's Church was an Anglican church located in St Hubert's Road, Great Harwood, Lancashire, England. It was a place where people gathered for worship and community events. The church's area, called its "benefice," later joined with that of St Bartholomew's Church in Great Harwood. Sadly, the St John's Church building was closed in 2006 and later taken down in 2009.
Contents
The Church's Story
How St John's Began
St John's Church started as a small "mission church" in 1881. A mission church is like a smaller, temporary church set up to serve a local community. It was first located in a place called the Old Butts Chapel.
In 1898, a new church building was constructed for the growing community. Then, in 1908, St John's became its own separate "parish." A parish is an area that a church is responsible for.
Building a New Church
Because the community was growing, people decided to build an even newer, bigger church. The first stone for this new building was laid on May 27, 1911. The church was designed by famous architects named Austin and Paley from Lancaster.
The new church was officially opened and "consecrated" on October 1, 1912. To "consecrate" a church means to make it sacred or holy through a special ceremony. This ceremony was led by Bishop Edmund Knox, who was the bishop of Manchester at the time.
Changes and Closure
There were plans to build a tall tower on the west side of the church. Funds were even raised for this in the 1950s. However, it was discovered that the ground underneath was not strong enough to support a heavy tower.
Instead of a tower, a new porch was built on the northwest side of the church. This new porch was opened in 1961.
St John's Church was declared "redundant" on March 1, 2006. A redundant church is one that is no longer needed for regular worship. The building was then taken down in 2009. A beautiful decorated screen from inside the church, called a "reredos," was moved to St Margaret's Church in Oldham.
Church Design
The church was built using stone. Its architectural style was "late Perpendicular," which is a type of Gothic Revival design. This style often features tall windows and detailed stone carvings.
Experts who wrote the Buildings of England series described St John's as a "handsome and assured" building. This means it looked good and was well-designed. They also said it had a "good if sober interior," meaning the inside was nice but perhaps not overly decorated.
See also
- List of ecclesiastical works by Austin and Paley (1895–1914)
 | John T. Biggers |
 | Thomas Blackshear |
 | Mark Bradford |
 | Beverly Buchanan |

