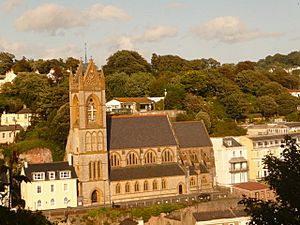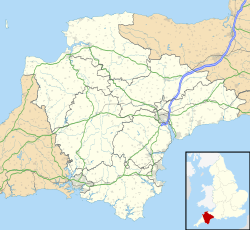St John's Church, Torquay facts for kids
Quick facts for kids St John's Church, Torquay |
|
|---|---|

St John's Church, Torquay
|
|
| 50°27′47″N 3°31′28″W / 50.46306°N 3.52444°W | |
| OS grid reference | SX 91886 63653 |
| Location | Torquay |
| Country | England |
| Denomination | Church of England |
| History | |
| Dedication | Saint John the Apostle |
| Architecture | |
| Heritage designation | Grade I listed |
| Designated | 20 November 1952 |
| Architect(s) | George Edmund Street |
| Specifications | |
| Length | 129 feet (39 m) |
| Width | 52 feet (16 m) |
| Nave width | 28 feet (8.5 m) |
| Height | 56 feet (17 m) |
| Spire height | 80 feet (24 m) |
| Administration | |
| Parish | Torquay |
| Deanery | Torbay |
| Archdeaconry | Totnes |
| Diocese | Exeter |
| Province | Canterbury |
The Church of St John the Apostle, Torquay is a very old and important church located in Torquay, Devon, England. It's part of the Church of England and is considered a special building because it's a Grade I listed building. This means it's one of the most important historical buildings in the country!
Contents
History of St John's Church
The story of St John's Church began in 1823. Back then, it was a smaller church called a "chapel-of-ease." This meant it was a smaller church that helped out the main parish church in Tormoham.
Building the Church: 1861-1873
The beautiful church building you see today was designed by a famous architect named George Edmund Street. Construction started in 1861 and finished in 1873.
- The Chancel: The first part built was the chancel. This is the area around the altar where the choir sits. It was built by a company called Wall and Hook and cost about £4,000. The chancel was officially opened and blessed on November 8, 1864. It featured amazing carvings by Thomas Earp and colorful mosaic art by Antonio Salviati.
- North Aisle and Nave: The north aisle, which is a side section of the church, was finished next and opened in 1866. Work on the main part of the church, called the nave, and the south aisle began in 1870. These parts were ready and opened on April 2, 1871.
- The West Tower: The tall west tower was the last major part to be completed. It was built between 1884 and 1885 and cost around £2,000. The tower was designed by Arthur Edmund Street, who was George Edmund Street's son. Special services were held on April 30, 1885, to celebrate its completion. A new bell, weighing almost 19 cwt (which is about 965 kilograms!), was added on October 7, 1885. It was made by Warner and Son of London.
Decorating the Lady Chapel
Between 1888 and 1890, the Lady Chapel was beautifully decorated by John Dando Sedding. This chapel was separated from the rest of the church by fancy iron screens. It had a polished marble step leading up to a very detailed altar and reredos (a decorated screen behind the altar).
New oak seats were also added. These seats had carved designs and shields with scenes from "The Passion," which tells the story of Jesus's last days. All this detailed work was done by Harry Hems from Exeter.
The Church Organ
When the church first opened, it used a temporary organ. But once the main part of the church (the nave) was finished, a brand new, much larger organ was built in 1872 by William Hill & Sons.
This is a pipe organ, which means it makes music using air blown through many pipes. It has three keyboards (called manuals) and pedals, with 47 different sounds (called speaking stops). You can find more details about this impressive organ in the National Pipe Organ Register.
 | Selma Burke |
 | Pauline Powell Burns |
 | Frederick J. Brown |
 | Robert Blackburn |


