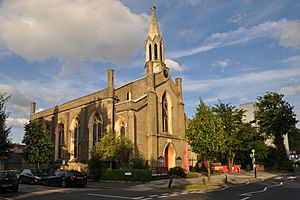St John's Hampton Wick facts for kids
Quick facts for kids St John's Hampton Wick |
|
|---|---|
| The Mission Community of St John’s Kingston Bridge | |
 |
|
| 51°24′42.7″N 0°18′45.9″W / 51.411861°N 0.312750°W | |
| OS grid reference | TQ 17441 69444 |
| Location | Church Grove and St John’s Road, Hampton Wick KT1 4AL |
| Country | England |
| Denomination | Church of England |
| Architecture | |
| Architect(s) | Edward Lapidge |
| Style | Gothic Revival |
| Years built | 1829-30 |
| Administration | |
| Diocese | Anglican Diocese of London |
St John's Hampton Wick is a special church in Hampton Wick, London. It's a Church of England church, which means it's part of the main Christian church in England. This church is so important that it's listed as a Grade II building. This means it's protected because of its history and architecture. It was designed by an architect named Edward Lapidge and built a long time ago, between 1829 and 1830.
Contents
History of St John's Church
St John's was first planned as a smaller church, called a "chapel of ease." It was meant to help the main church, St Mary's at Hampton, which was about 2.5 miles away. After St John's was finished, the area around it became its own separate church district, called a parish.
Building the Church
The Church Commissioners helped pay for the building. They agreed to fund it if the main parish church, St Mary's, was also made bigger at the same time. The total cost for St John's Church and fencing off the land was about £4,500. This was a lot of money back then!
The first stone of the church was laid on October 7, 1829. The building was finished just over a year later, on November 8, 1830.
The Architect, Edward Lapidge
The architect, Edward Lapidge, was very generous. He was born in Hampton Wick and even gave the land for the church. He also paid for the fence on one side of the church property. Edward Lapidge also designed the Kingston Bridge nearby, which is still used today.
Church Design and Changes
The church was built in a simple Gothic Revival style. This means it looked like older Gothic churches but was built in a newer time. It was made with Suffolk brick and Bath stone.
When it was first built, the church was about 65 feet long and 43 feet wide. It had balconies, called galleries, on three sides. There was also a special window area at the east end. The church was designed to hold 800 people. Half of the seats were free, meaning people didn't have to pay to sit there.
Later, in 1887, a chancel (a part of the church near the altar) was added. The church was also repaired and improved in 1880 and again in 1911.
Reopening and New Partnerships
After being closed for five years, St John's Church reopened its doors in 2010. This happened as part of a Church of England plan to start new churches or bring old ones back to life. Services began again in December 2010.
In 2024, St John's Hampton Wick started working closely with St Mark's, Teddington. These two churches used to share a parish. Now, they are working together with a shared goal, but each church keeps its own special way of doing things.
The Revd Jerry Field is now the main priest, or Vicar, for both St Mark’s and St John’s. The Revd Tom Simpson is in charge at St Mark’s, but he is still part of the team at St John’s.
Church Services
St John's Church holds services on Sunday mornings at 9:00 AM and 10:30 AM. There is also an evening service on Sundays at 6:00 PM. The church describes its services as "informal, modern and family friendly." This means they are relaxed and welcoming for everyone, including families, while still being part of the Church of England.
 | Laphonza Butler |
 | Daisy Bates |
 | Elizabeth Piper Ensley |

