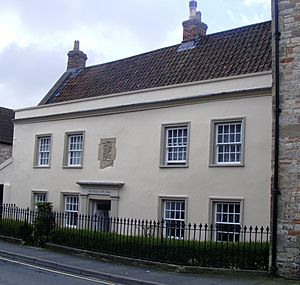St John's Priory, Wells facts for kids
Quick facts for kids St John's Priory |
|
|---|---|
 |
|
| Location | Wells, Somerset, England |
| Built | Late 14th century |
|
Listed Building – Grade I
|
|
| Official name: St John's Priory | |
| Designated | 12 November 1953 |
| Reference no. | 483533 |
| Lua error in Module:Location_map at line 420: attempt to index field 'wikibase' (a nil value). | |
St John's Priory in Wells, Somerset, England, is a very old building. It was built in the 14th century, which means it's hundreds of years old! This special building, along with its old walls and fences, is protected as a Grade I listed building. This means it's a really important historical site.
Contents
St John's Priory: A Historic Building
A Place for Help
The priory started as a hospital around 1210. It was a place for poor, old, and sick men to get help. Two brothers, Jocelin of Wells and Hugh of Wells, started it. Jocelin became a bishop in 1204.
From Hospital to Priory
In 1350, the hospital became a priory. A priory is a type of monastery. It provided a home for a prior (the leader), a chaplain (a priest), and ten brothers. This arrangement lasted until the dissolution of the monasteries. This was a time when King Henry VIII closed many religious houses in England. At that time, the priory earned about £40 a year.
After it closed, St John's Priory became property of the King. In 1575, it was given to Sir Christopher Hatton. Later, it became the property of Baron Brooke.
Changes Over Time
The land around St John's Priory received donations in 1667 and 1716. The old priory building might also have been a guest house. Visitors to Wells Cathedral and the Bishop's Palace may have stayed there. There was also a cemetery next to the building.
The history of the buildings is recorded in 33 old documents. One of these documents, from 1738, is still displayed in the dining room.
Around 1850, the land around the priory changed a lot. New roads and a school were built on the site. This construction destroyed some old archaeological remains. Parts of the priory building were also taken down. In the 1860s, the Lovell family owned the building.
Inside the Priory Building
The priory is a two-storey stone building. It used to be an open hall, like a large single room. Over time, a corridor and bedrooms were added on the first floor. The roof is held up by special wooden frames called cruck trusses and purlins.
Scientists used a method called dendrochronology to study the wood. This method looks at tree rings to find out when the wood was cut. They found that the wood used for the roof was cut in the winter of 1313 to 1314. This tells us exactly how old the roof is!
 | William L. Dawson |
 | W. E. B. Du Bois |
 | Harry Belafonte |

