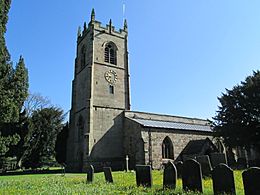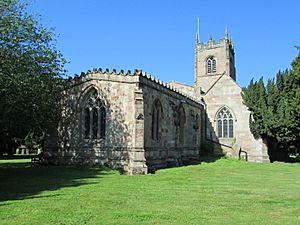St John the Baptist's Church, Mayfield facts for kids
Quick facts for kids St John the Baptist's Church, Mayfield |
|
|---|---|

View from the south
|
|
| 53°00′00″N 1°46′18″W / 53.00000°N 1.77167°W | |
| OS grid reference | SK 154 447 |
| Location | Mayfield, Staffordshire |
| Country | England |
| Denomination | Church of England |
| Website | http://www.mayfieldparishchurch.org/ |
| Architecture | |
| Heritage designation | Grade I |
| Designated | 12 January 1966 |
| Administration | |
| Deanery | Uttoxeter Deanery |
| Diocese | Diocese of Lichfield |
St John the Baptist's Church is an Anglican church located in the village of Mayfield, Staffordshire, England. It is a very important historical building, recognized as a Grade I listed building. The oldest part of the church was built during the Norman period. It was made bigger in the early 1300s, and its tall tower was finished in 1515.
Contents
History of the Church
How the Church Started
There was a church in Mayfield even before the Normans arrived. The Domesday Book, a famous survey from 1086, mentions that a priest lived in the village. This shows that a church was already important here.
Around the year 1125, a simple rectangular stone building replaced the older Saxon church. You can still see parts of this early building today. For example, the south doorway, which is now inside a later porch, has a beautiful and well-preserved Norman arch. The main part of the church, called the nave, also mostly dates from this Norman period.
Making the Church Bigger
In the early 1300s, the church was made larger. The south aisle (a side section) and the chancel (the area around the altar) were added at this time. The pointed arch leading into the chancel also dates from this period. The chancel is quite large and was built in a style known as "decorated" architecture.
The church's impressive tower was completed in 1515. It was built by Thomas Rollestone, who was the local lord of the manor. The tower has three main sections and strong diagonal supports called buttresses. On the west side of the tower, there's an old inscription in French. It says, "Ainsy et mieulx peult ester," which means "Thus it is and better could it be."
Changes Over Time
Around 1600, a porch was added to the south side of the church. This porch was later repaired in the 1800s. Inside, you can see an oak rail for communion that was made in 1660. The oak altar table, brought into the church in 1663, is thought to have originally been a table from an Elizabethan farmhouse. The decorative wall along the top of the chancel, called a parapet, was added in the 1700s.
In 1854, some changes were made to create more "free seats" for people. The north aisle was rebuilt. The old box pews, which were like enclosed seating areas, were replaced with open bench pews. The wood from the old box pews was reused for the new benches. This change increased the number of free seats from 31 to 107. The hexagonal (six-sided) carved oak pulpit, which is from the 1600s, was moved from the north side to the south side of the main aisle. The octagonal (eight-sided) stone font, used for baptisms and dated 1514, was also moved. It went from the base of the tower to the left of the south entrance.
The Church Bells
St John the Baptist's Church has a set of six bells that can be rung together. One of these bells is very old, dating back to 1515 when the tower was finished. A second bell was added in 1642, and a third in 1864. In 1902, all the bells were re-hung, and three new bells were added to complete the set of six.
See also
- Grade I listed churches in Staffordshire
- Listed buildings in Mayfield, Staffordshire
 | Toni Morrison |
 | Barack Obama |
 | Martin Luther King Jr. |
 | Ralph Bunche |


