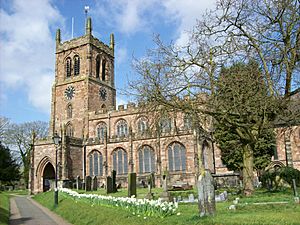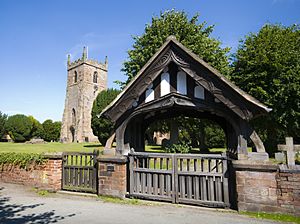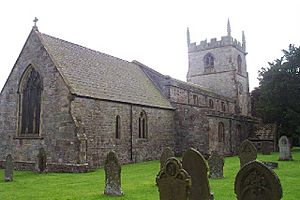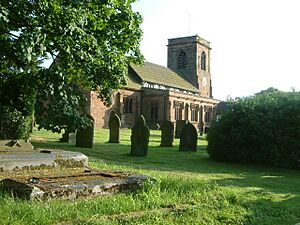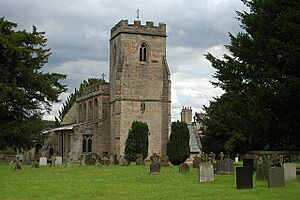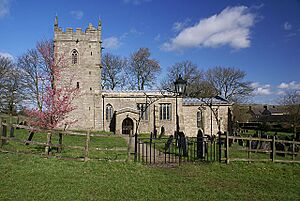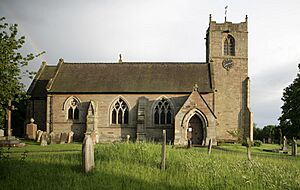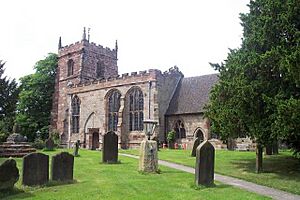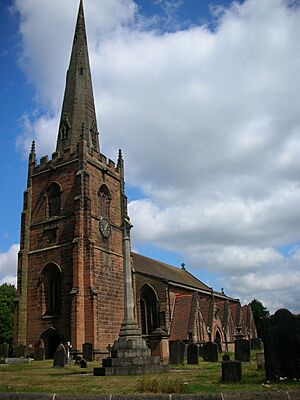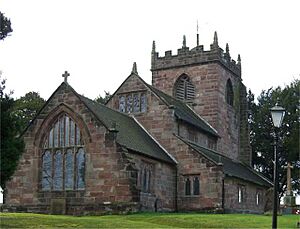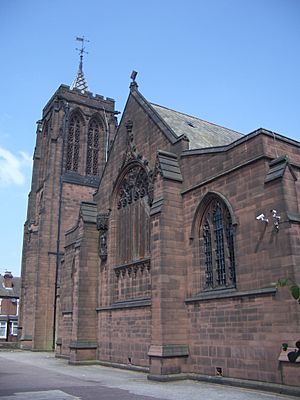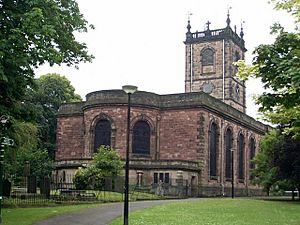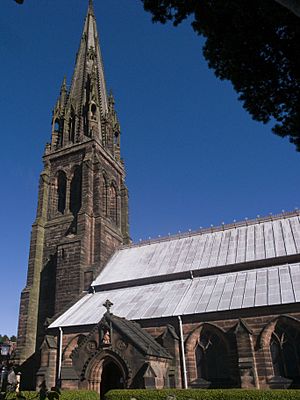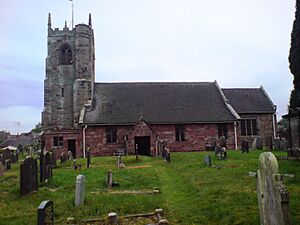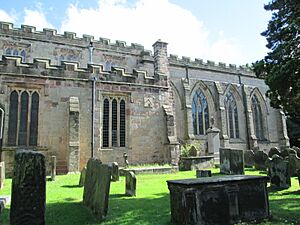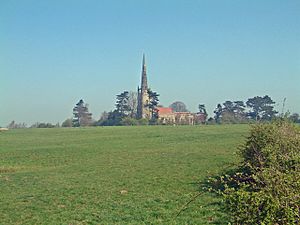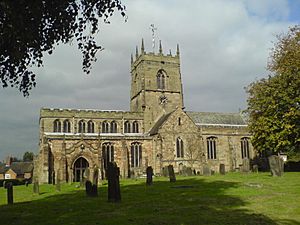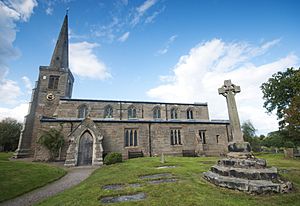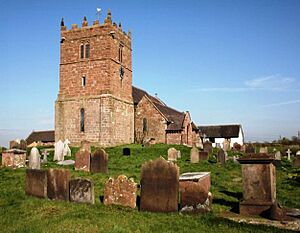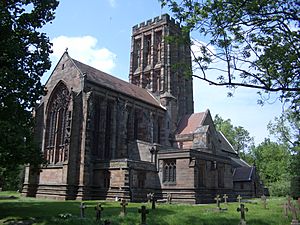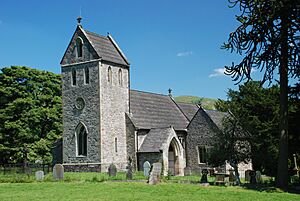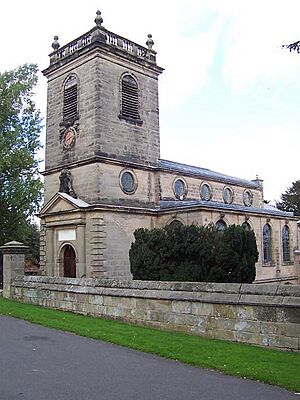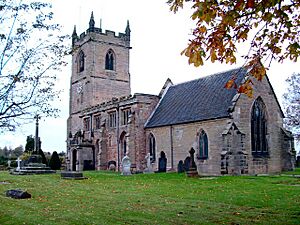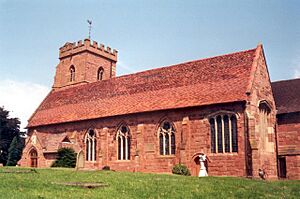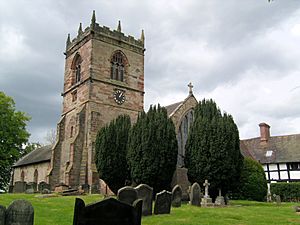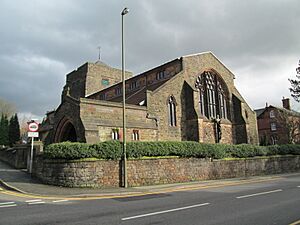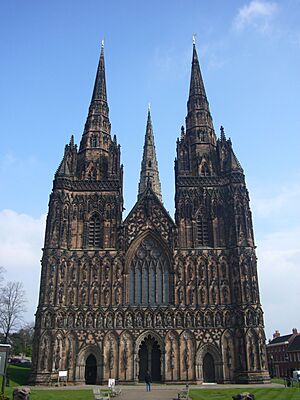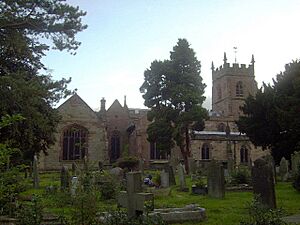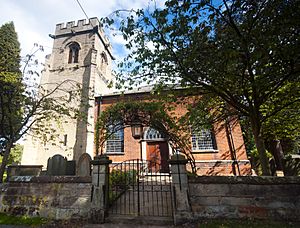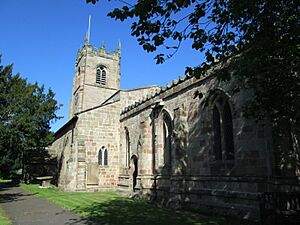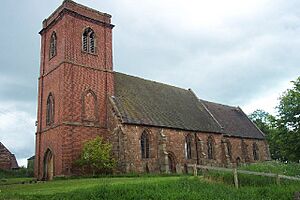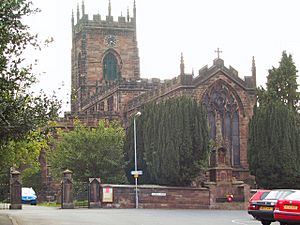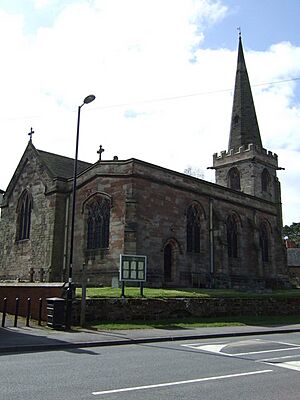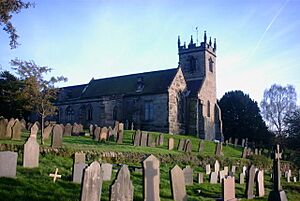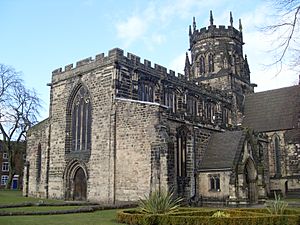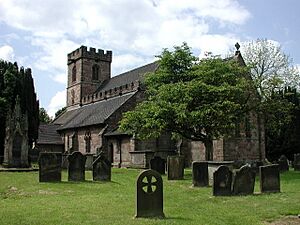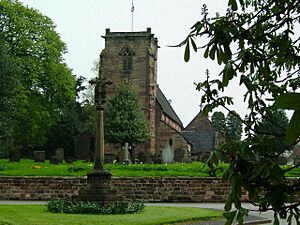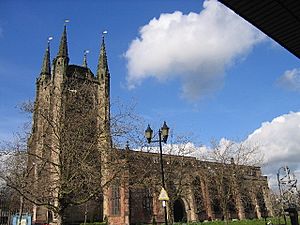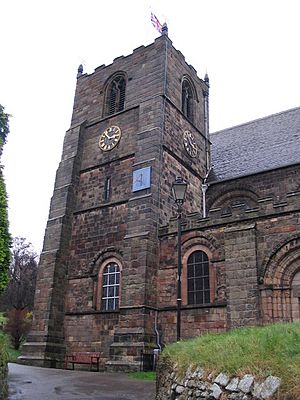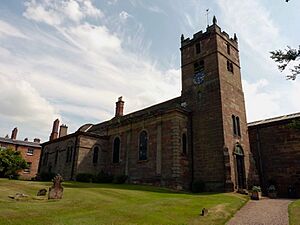Grade I listed churches in Staffordshire facts for kids
Staffordshire is a county located in the West Midlands part of England. In 1974, the historic county of Staffordshire joined with the area of Stoke-on-Trent to form the Staffordshire we know today.
In England, important buildings are given a special "listed" status by the government. This helps protect them from being changed or knocked down without permission. Grade I listed buildings are the most important, considered to be of "exceptional interest" and sometimes even famous around the world. Only about 2.5% of all listed buildings get this top Grade I status. This article lists all the Grade I churches and chapels in Staffordshire.
Christian churches have been in Staffordshire since the Anglo-Saxon times, which was a very long time ago! However, not many parts from those early Saxon churches are still visible in the Grade I listed ones. A few churches, like Holy Cross in Ilam and St Editha in Tamworth, still have some Saxon features. More churches show signs of Norman architecture, which came after the Saxon period. Examples include All Saints in Alrewas, All Saints in Chebsey, and All Saints in Lapley.
Most of the churches on this list are built in the Gothic style, which was popular in the Middle Ages. Many were also "restored" in the 1800s, meaning they were repaired and updated, often adding new Gothic-style features. The only church on the list built in the Neoclassical style, which looks more like ancient Greek and Roman buildings, is St Mary in Ingestre.
Four churches on the list were built more recently, in the 1800s or early 1900s. These include St Giles in Cheadle (built 1841–46), Holy Angels in Hoar Cross (1872–76), All Saints in Leek (1885–87), and St Chad in Burton-on-Trent (1903–10). Most buildings in Staffordshire are made of stone, but St Margaret in Betley is special because it has a timber-framed (wooden) core.
The main town in Staffordshire is Stafford, but the biggest city is Stoke-on-Trent. Stoke-on-Trent is famous for its pottery, which is why that area is called the "Potteries." Most of Staffordshire is countryside, with lots of farms. The churches in the county were mostly built using sandstone and limestone, which are common rocks found there.
Amazing Grade I Churches in Staffordshire
Discovering Historic Churches
Here is a list of the Grade I listed churches in Staffordshire. Each one has a unique history and special features that make it important.
| Name | Location | Photograph | Cool Facts About the Church |
|---|---|---|---|
| All Saints | Alrewas 52°44′05″N 1°45′11″W / 52.7348°N 1.7531°W |
This church has Norman doorways that were moved and reused. Parts were added in the 1300s and 1500s. Inside, you can see a 1400s wall painting and a font from the same century. The pulpit is from 1639. | |
| St Peter | Alstonefield 53°05′42″N 1°48′12″W / 53.0951°N 1.8032°W |
The oldest parts of this church are a Norman doorway and arch. It was partly rebuilt in the 1200s and 1300s. Many of the wooden furnishings, like the pulpit and pews, are from the 1600s. You can also find pieces of old Anglo-Saxon carved stones here. | |
| St Margaret | Betley 53°01′58″N 2°21′57″W / 53.0328°N 2.3659°W |
St Margaret's has a wooden frame from around 1500, which was later covered in sandstone. The chancel was rebuilt in 1610. The church was restored in 1842, adding the wooden upper windows and porches. The pulpit is from the 1600s, and the font is probably from the 1200s. | |
| St Leonard | Blithfield 52°48′48″N 1°56′10″W / 52.8134°N 1.9360°W |
This church was built around 1300. A special chapel was added in 1829–30. The chancel was restored in 1846. Inside, there's a 1100s basin and a 1300s font. It has the largest collection of 1400s carved bench ends in the county. | |
| St Bartholomew | Blore 53°02′28″N 1°47′48″W / 53.0410°N 1.7966°W |
This church likely started in the 1200s and was updated in the early 1500s. It still looks much the same since then. Many parts are in the Perpendicular Gothic style. Inside, you'll find 1600s furniture, including benches and the pulpit. | |
| St Mary | Blymhill 52°42′27″N 2°17′05″W / 52.7074°N 2.2848°W |
The tower, chancel, and south arches are from the 1300s and 1400s. The rest of the church was designed in the Early English style and built between 1856 and 1859. Most of the church's furniture was designed by the same architect. | |
| St Mary and All Saints | Bradley 52°45′36″N 2°10′48″W / 52.7599°N 2.1799°W |
This church dates from the late 1200s and early 1300s. Old Norman stones are part of the tower's west wall. The nave was rebuilt in the early 1500s. The church was restored in 1902–03. The font is Norman. | |
| St Mary and St Chad | Brewood 52°40′32″N 2°10′26″W / 52.6755°N 2.1738°W |
The chancel of this church is from the 1200s. The tower was built in the 1500s in the Perpendicular Gothic style. The church was restored in 1878–80. The pulpit was designed by the architect who restored it. | |
| St Peter | Broughton 52°54′01″N 2°20′57″W / 52.9003°N 2.3491°W |
St Peter's was built between 1630 and 1640. It has special enclosed pews from 1711. The stained glass in the east window is from the 1400s. There is also 1600s glass with family symbols in the chancel. | |
| St Chad | Burton upon Trent 52°49′02″N 1°38′10″W / 52.8173°N 1.6362°W |
This church was designed in 1903 and finished in 1910. It was paid for by a wealthy baron. The church is in the Decorated Gothic style. The tower stands separately from the main church building, connected by a walkway. | |
| St Modwen | Burton upon Trent 52°48′05″N 1°37′45″W / 52.8014°N 1.6292°W |
Built between 1719 and 1726, this church is in the Palladian style, which is inspired by classical Roman buildings. The inside was updated in 1889. The top of the tower has a railing and decorative urns. The font is from the 1400s. | |
| St Giles | Cheadle 52°59′10″N 1°59′20″W / 52.9860°N 1.9890°W |
This Roman Catholic church was built between 1841 and 1846. It is in the Decorated Gothic style and is very ornate both inside and out, with a tall spire. The interior is fully painted and has patterned floor tiles. Most of the furniture was designed by the architect. | |
| All Saints | Chebsey 52°51′17″N 2°12′35″W / 52.8546°N 2.2098°W |
This church has Norman parts in its walls, including a north doorway. The south arches and chancel arch are from the Early English period. The west tower, with its eight spires, is in the Perpendicular Gothic style. The communion rail is dated 1682. | |
| St Mary and All Saints | Checkley 52°56′18″N 1°57′35″W / 52.9384°N 1.9598°W |
The oldest parts of this church are from the 1100s. The chancel is from the late 1200s. The church was largely rebuilt in the 1600s. Inside, there's a Norman font with a donkey carving and a knight's statue from the early 1300s. | |
| St Andrew | Clifton Campville 52°41′39″N 1°37′38″W / 52.6941°N 1.6272°W |
The main part of this church is from the early 1200s, but most of it was built in the early 1300s. It has a cross shape with a steeple at the west end. The steeple has a spire supported by flying buttresses. Inside, there are stalls with seven carved seats from the 1300s. | |
| Holy Trinity | Eccleshall 52°51′35″N 2°15′28″W / 52.8598°N 2.2577°W |
Most of this church dates from the 1200s, including the chancel and arches. The side aisles were rebuilt in the 1400s. The church was restored in 1866–69. The font is from the 1200s. The church also holds the tombs of four Bishops of Lichfield. | |
| St Lawrence | Gnosall 52°47′07″N 2°15′12″W / 52.7853°N 2.2533°W |
This was once a "collegiate church," meaning it had a group of clergy. It has a cross shape with a tower in the middle. Its core is from the 1100s and has Norman features. The church was updated in the 1200s and 1300s. | |
| St Michael and All Angels | Hamstall Ridware 52°46′18″N 1°50′42″W / 52.7717°N 1.8449°W |
Norman parts from the 1100s remain in the west wall. Most of the church is from the 1300s, including the chancel and tower. The north aisle and upper windows are from the 1400s. The altar screen has painted panels from the 1400s. | |
| St Mary | High Offley 52°49′57″N 2°19′22″W / 52.8325°N 2.3228°W |
The core of this church is from the 1100s, and parts from the 1200s are still there. Most of the rest is from the 1400s and 1500s, in the Perpendicular Gothic style. The nave roof is a "well-preserved work of late-medieval carpentry," with carved decorations. | |
| Holy Angels | Hoar Cross 52°48′17″N 1°48′59″W / 52.8048°N 1.8163°W |
Holy Angels Church was built between 1872 and 1876. It was built in memory of Hugo Francis Meynell Ingram by his wife. Most of the church's furnishings were designed by the architect. All the stained glass was made by Burlison and Grylls. | |
| Holy Cross | Ilam 53°03′12″N 1°48′13″W / 53.0533°N 1.8035°W |
Holy Cross dates back to the 1000s and has a blocked Saxon doorway. It was partly rebuilt in the 1200s. The church was greatly restored in 1855–56. It has a west tower with a unique saddleback roof. The font is Norman. | |
| St Mary | Ingestre 52°49′11″N 2°02′10″W / 52.8198°N 2.0361°W |
Built in 1676, this church was designed for Walter Chetwynd, possibly by the famous architect Christopher Wren. It is made of smooth stone. The tower has a doorway with Tuscan columns and a triangular top. Inside, the arches are supported by Doric columns. | |
| All Saints | Kings Bromley 52°45′03″N 1°49′14″W / 52.7507°N 1.8206°W |
Part of the south wall of the nave is Norman, with a round-headed window. The chancel and north aisle are from the 1300s. The west tower was built in the 1500s. The pulpit is dated 1656, and the font 1664. The screen is unusual, with intertwined branches and human heads. | |
| St Peter | Kinver 52°26′43″N 2°13′40″W / 52.4452°N 2.2278°W |
This church is mainly from the 1300s, but it includes parts from an older church. It was extended in the 1400s and restored in 1884–85. The north aisle was rebuilt in 1976. The font is from the 1300s, and the pulpit is dated 1625. | |
| All Saints | Lapley 52°42′50″N 2°11′25″W / 52.7139°N 2.1903°W |
All Saints stands where an old Benedictine monastery used to be. It dates from the 1100s, with Norman parts in the tower, nave, and chancel. The chancel was made longer in the 1200s. The upper part of the tower is in the Perpendicular Gothic style. | |
| All Saints | Leek 53°06′08″N 2°01′26″W / 53.1023°N 2.0239°W |
Designed by Richard Norman Shaw, this church was built in 1885–87. It has a central tower with a pyramid-shaped roof. The walls of the chancel were painted by Gerald Horsley. Most of the stained glass was made by Morris & Co. | |
| Lichfield Cathedral | Lichfield 52°41′08″N 1°49′50″W / 52.6856°N 1.8305°W |
Building of this cathedral began in the early 1200s and continued through the 1300s. It was badly damaged in the English Civil War in the 1600s. The building was restored between 1661 and 1669. It has a cross shape and three spires. | |
| All Saints | Madeley 52°59′46″N 2°20′23″W / 52.9962°N 2.3396°W |
The core of this church is from the 1100s, and its north arches are Norman. The church was updated in the 1300s and 1400s. The tower was built around 1400. The church was restored in 1872, rebuilding the chancel. The pulpit is from the 1600s. | |
| St Nicholas | Mavesyn Ridware 52°44′58″N 1°52′50″W / 52.7494°N 1.8805°W |
The north aisle is from the 1300s, and the tower from the 1400s, both made of sandstone. The main part of the church was built in 1782 using brick. The aisle was turned into a chapel for the Mavesyn family. The font is Norman. | |
| St John the Baptist | Mayfield 53°00′00″N 1°46′18″W / 52.9999°N 1.7716°W |
This church dates from the 1100s. It was updated and extended in the early 1300s, and the tower was added in 1515. The south arches and south doorway are Norman. The pulpit is dated 1514, and some benches are from the 1630s. | |
| St Peter | Norbury 52°48′30″N 2°19′06″W / 52.8084°N 2.3184°W |
The main part of this church is made of sandstone, from the 1300s, and is mostly in the Decorated Gothic style. The tower, built in 1759, is made of brick in the Georgian style. Inside, there are well-preserved medieval roofs. | |
| St Michael and All Angels | Penkridge 52°43′30″N 2°07′04″W / 52.7251°N 2.1178°W |
This church started as a collegiate church in the 1200s. Parts were added and changed in the 1300s and 1500s. The church was restored in 1881. The font is dated 1668. The chancel screen is Dutch and was moved here from Cape Town. | |
| St Mary | Rolleston on Dove 52°50′47″N 1°39′05″W / 52.8465°N 1.6515°W |
This church started in the 1100s and has Norman parts, including two doorways. The south porch was built in the late 1200s. The church was restored in 1892, when the spire was added. Some windows have stained glass by Charles Eamer Kempe. | |
| All Saints | Sandon 52°51′46″N 2°04′11″W / 52.8628°N 2.0697°W |
All Saints dates from the late 1100s or early 1200s and was almost completely rebuilt around 1300. The north aisle was added in the 1300s. It was restored in 1923. The font is dated 1669. The pulpit and family pews are from the 1600s. | |
| St Mary | Stafford 52°48′23″N 2°07′05″W / 52.8064°N 2.1181°W |
St Mary's began as a collegiate church in the early 1200s. The nave and aisles are from that time. The chancel followed later in the 1200s. The upper windows and octagonal tower are from the 1400s. The church was extensively restored in 1841–44. | |
| All Saints | Standon 52°54′43″N 2°16′11″W / 52.9119°N 2.2698°W |
This church started in the 1100s, and most of the west wall and nave are Norman, including the west doorway. The west tower is from the 1300s. The church was restored in 1846–47. Inside, there is an 1100s font. | |
| St Mary | Swynnerton 52°55′00″N 2°13′16″W / 52.9168°N 2.2211°W |
St Mary's dates from the 1100s. The chancel was rebuilt and aisles added in the 1200s. A south chapel was added in the 1300s, and the tower was built. The tower has two Norman doorways. There was a big restoration in the 1800s. | |
| St Editha | Tamworth 52°38′03″N 1°41′39″W / 52.6342°N 1.6943°W |
The church was founded in the 800s and still has Saxon and Norman parts. There was a fire in 1345, and most of the church was rebuilt after that in the Decorated Gothic style. Restorations were done in the 1800s. The church is known for its memorials from the 1300s. | |
| St Mary | Tutbury 52°51′32″N 1°41′16″W / 52.8590°N 1.6878°W |
This church was once part of Tutbury Priory and dates from the 1200s. The nave has many Norman features, including the south and west doorways. The west doorway is very special, carved with animals and figures. The tower was added in the 1500s. | |
| St Andrew | Weston-under-Lizard 52°41′36″N 2°17′18″W / 52.6932°N 2.2883°W |
Some parts of this church are from the 1300s, and there are Norman stones in the tower. Most of the church was rebuilt in 1700–01. The tower and nave were designed by Lady Elizabeth Wilbraham. The church was restored in 1869–70. |


