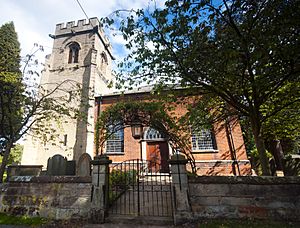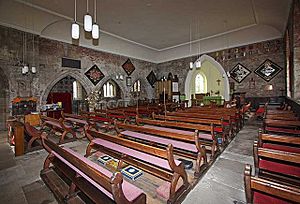Church of St Nicholas, Mavesyn Ridware facts for kids
Quick facts for kids Church of St Nicholas |
|
|---|---|
 |
|
| 52°44′58″N 1°52′50″W / 52.749361°N 1.880502°W | |
| Location | Mavesyn Ridware, Staffordshire |
| Country | England |
| Denomination | Anglican |
| History | |
| Founded | 1140 |
| Founder(s) | Hugo de Mavesyn |
| Architecture | |
| Functional status | Active |
| Heritage designation | Grade I |
| Architectural type | Church |
| Style | Gothic |
| Administration | |
| Parish | Lichfield |
| Diocese | Lichfield |
| Province | Canterbury |
The Church of St Nicholas is a historic parish church in the village of Mavesyn Ridware, Staffordshire, England. It is a Grade I listed building, which means it is considered very important to the nation's history and must be protected. There are only 12 Grade I listed buildings in the whole Lichfield District, making this church extra special.
The church sits near the River Trent and the Gatehouse of an old Manor House. It was first built in the Middle Ages, but a big part of it was rebuilt in 1782. Today, it's a unique mix of an 18th-century church and a medieval chapel, filled with amazing historical treasures.
Contents
History of the Church
It is believed that a man named Hugo de Mavesyn founded the Church of St Nicholas way back in the year 1140. A tomb inside the church is thought to be his. The church was built and added to over many centuries.
What the Church Looked Like Before 1782
The original medieval church was larger than what you see today. It had a tower, a main hall called a nave, a special area for the choir called a chancel, and aisles on the north and south sides.
The north aisle, built in the 13th century, was made of smooth sandstone blocks and had tall, narrow windows with pointed arches. The west tower was built in the 15th century in a Gothic style, decorated with stone carvings called gargoyles that helped drain water from the roof. In the 17th century, four bells were placed in the tower.
A Major Change in 1782
In 1782, a big decision was made to tear down the medieval nave, chancel, and south aisle. Only the west tower and the north aisle were kept from the original building.
A new, wide nave and a chancel with a rounded end were built using red bricks. Some of the stone from the old parts was reused for a wall inside the new church. The new section was built higher than the old part, so there are steps leading down into the medieval north aisle.
The Church Bells
The church has a long history with its bells.
- The original four bells were recast (melted down and made new) in 1923.
- Two more bells were added in 1928.
- Another two were added in 1999.
Today, the church has a full ring of eight bells for bell ringers to play.
Tombs and Treasures
The medieval north aisle is also called the Mavesyn Chapel. It is filled with amazing monuments, tombs, and effigies (stone statues of people on their tombs).
Since the 1100s, the Lords of the Manor of Mavesyn were buried here. The main family tomb is under the floor of the chapel. Some of the important tombs you can see are:
- Sir Robert Mavesyn: His effigy is on a tomb. He was a knight who was killed at the famous Battle of Shrewsbury in 1403.
- 13th-Century Knights: There are also effigies of two knights from the 1200s.
- The Cardon Family: There are several stone slabs on the floor dedicated to members of this family from the 1400s and 1500s.
The church also has a very old font (a basin for baptismal water) from the Norman period. It is decorated with carvings of wavy stems and leaves.
In the churchyard, there is a large stone tomb from the 18th century. The writing on it is too worn to read now. The churchyard also contains the war grave of a soldier from the Royal Engineers who fought in World War I.
See also
- Grade I listed churches in Staffordshire
- Listed buildings in Mavesyn Ridware
 | Jessica Watkins |
 | Robert Henry Lawrence Jr. |
 | Mae Jemison |
 | Sian Proctor |
 | Guion Bluford |


