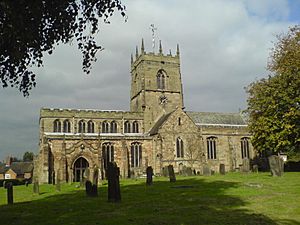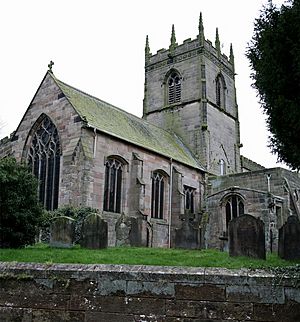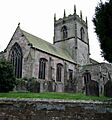St Lawrence's Church, Gnosall facts for kids
Quick facts for kids St Lawrence's Church, Gnosall |
|
|---|---|

View from the south
|
|
| 52°47′07″N 2°15′12″W / 52.78528°N 2.25333°W | |
| OS grid reference | SJ 830 209 |
| Location | Gnosall, Staffordshire |
| Country | England |
| Denomination | Church of England |
| Website | http://www.gnosallparish.org.uk/ |
| Architecture | |
| Heritage designation | Grade I |
| Designated | 15 January 1968 |
| Architectural type | Norman architecture |
| Administration | |
| Deanery | Eccleshall Deanery |
| Diocese | Diocese of Lichfield |
St Lawrence's Church is a beautiful old church located in Gnosall, a village in Staffordshire, England. It's an Anglican church, which means it belongs to the Church of England. This church is very special because it's a Grade I listed building. This means it's considered a really important historical building that needs to be protected. The oldest parts of the church were built in the Norman style, which was popular a long, long time ago. Over the years, many changes and additions were made to the church.
Contents
How Old Is St Lawrence's Church?
There was a church on this spot even before the Normans arrived, during the Anglo-Saxon period. This older church was later replaced by the Norman church we see today. The church building is shaped like a cross, which is called "cruciform." It also has a tall tower in the middle. The very first parts of the church, like the arches where the main parts of the church meet (called the central crossing), and much of the original walls, were built in the 12th century. That's over 800 years ago!
It's believed that St Lawrence's Church might have once been a "collegiate church." This means it was controlled directly by the king or queen, not by the local church leaders (the diocese).
Changes Over the Years
Over many centuries, different parts were added or changed to the church.
13th Century Additions
In the 13th century, more space was added to the main part of the church, called the nave. These new sections were called aisles. Also, a special window with three narrow, pointed sections (a triple lancet window) and a new doorway were put in at the west end of the church. Another doorway was added on the south side.
The north transept, which is one of the "arms" of the cross-shaped church, was rebuilt. Its roof was made lower than before, but you can still see where the old roof used to be. A window with two pointed sections (a double lancet window) was added to its end wall. The south transept, the other "arm," has stayed mostly the same as it was originally built.
14th and 15th Century Updates
The large window at the east end of the church, which has five sections, was added in the 14th century.
In the 15th century, the top part of the central tower was built, making it taller. Also, a row of windows high up on the walls, called a clerestory, was added to let in more light. Around the year 1500, a special chapel dedicated to the Virgin Mary, known as a lady chapel, was built on the south side of the chancel (the area around the altar). This chapel has a low wall around its roof, called a parapet.
More Recent Changes
More recently, in 1893, a porch was built over the south doorway. This porch was designed by an architect named Charles Lynam. Later, in the 1990s, a new room for the clergy (priests) and church workers, called a north vestry, was built. It was designed by a company called Horsley, Huber and Associates from Stafford.
Images for kids




